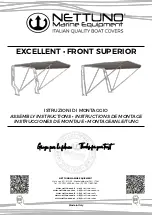
9
CLEARSPAN
™
GARAGES & STORAGE SHEDS
Revision date: 08.09.10
3. Position an inside rafter from the end rafter using an
on-center, rafter-to-rafter spacing of 43-3/16''. (Another
person is required to hold the rafter in position.)
4. Install a cross connector and insert the purlin pipe
through the connector at the top of the interior rafter
and also through the end clamp at the top of the end
rafter.
5. Verify that both rafters are plumb and properly spaced
(43-3/16” on-center).
6. Tighten the cross connector at the top of the interior
rafter and tighten the end clamp at the top of the end
rafter. To prevent cover damage, verify that the purlin
does extend beyond the outer edge of the end rafter.
43-3/16”
on-center
FRAME ASSEMBLY (CONTINUED)
8. Move to the lower end of the rafters, position the purlin
4-6'' up from the finished grade, and tighten clamps.
9. Install the remaining purlins. Verify the rafter spacing is
43-3/16'' on-center and tighten connectors.
10. Continue adding rafters and purlins until the frame is
nearly complete and the final end rafter remains.
NOTE:
Remember to slide a band clamp onto each
bottom purlin between the second and third rafters at
the remaining end of the shelter.
Secure all purlin joints using one Tek screw for each
joint.
7. Slide a band clamp on each of the two bottom purlins
between the second and third rafters. Make sure the
heads of the band clamp bolts are toward the outside
of the shelter.
Tek screw
Purlin Joint
43-3/16”
on-center
4-6"
Step 8
Step 8
43-3/16”
on-center
Step 9
Step 9







































