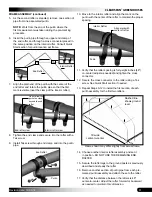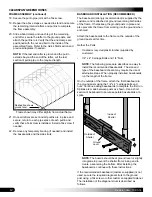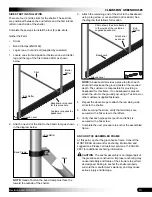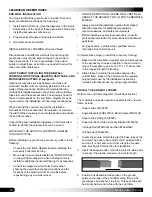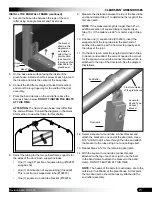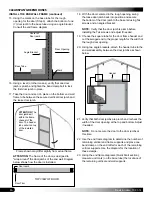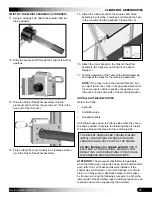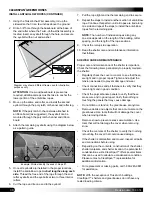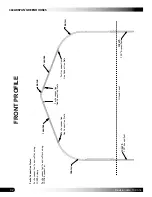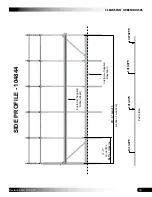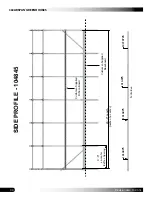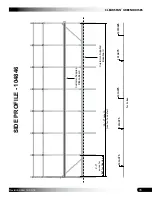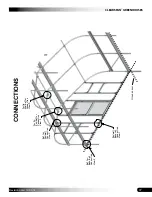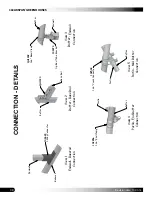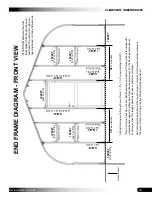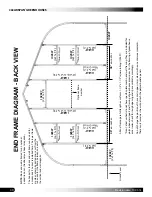
25
CLEARSPAN
™
GREENHOUSES
Revision date: 10.03.14
3. After tying the ropes to the main cover, throw the ropes
over the top of the greenhouse and pull the covers into
place.
Use ropes to pull cover over the greenhouse and onto
the frame. ADDITIONAL ASSISTANCE IS REQUIRED.
4. Center cover side-to-side and end-to-end.
IMPORTANT:
To prevent damage to the main cover
during installation, additional personnel and lifts may
be needed.
Verify that you have installed the IR film
according to the markings shown on the film.
5. Once the main cover is in place and centered, begin at
the peak of one end and install the wire spring into the
U-channel to secure the cover.
ATTENTION:
Center the main cover front to back and
side-to-side to ensure that enough cover material is
present to lock into the U-channel. The excess cover
along each side is rolled up when the roll-up side
assemblies are installed.
6. The rope can remain in place to temporarily secure the
cover. Remove the ropes as the covers are secured to
the greenhouse.
7. As the spring is install the spring into the U-channel
at the top of the first end rafter, ensure that an even
amount of the cover is exposed and maintained along
the edge of the greenhouse.
NOTE:
The cover material is cut longer/wider than
is required to cover the greenhouse. For easier
anchoring, allow approximately 10" to extend past the
edge of the end rafter as the cover is anchored into
place.
8. Continue down both edges of the first end rafter until
the entire length of the end of the main cover film is
secured in place.
9. Move to the other end of the building and repeat the
steps to secure the main cover in the U-channel.
10. After the cover is stretched end-to-end and secured
using the spring and U-channel, move to one side of
the greenhouse and repeat the steps to anchor the
cover film to the first side.
NOTE:
Begin at one end of the U-channel and work
toward the other. Another option is to begin at the
middle of each side and work towards each end.
Maintain an even length as working along the side. The
final stretching of the cover will take place when the
last side is secured.
Photos show installing the spring into the U-channel
on the outside of the greenhouse. The process is the
same for the U-channel attached to the top of the end
rafters.
INSTALL MAIN COVER (continued)
Attach main cover to Poly Latch U-Channel.
11. After securing the first side, move to the remaining
side, stretch the cover, and secure it in place.
NOTE:
Pull the cover tight as the spring is inserted into
the U-channel.

