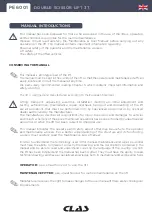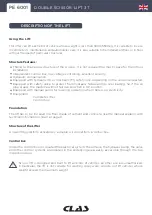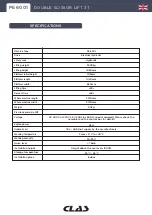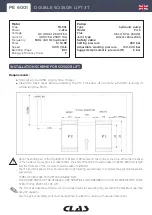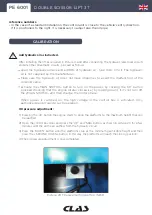
PE 6001
DOUBLE SCISSOR LIFT 3T
ONLY SKILLED AND AUTHORISED PERSONNEL ARE ALLOWED TO PERFORM THESE
OPERATIONS. FOLLOW ALL THE INSTRUCTIONS SHOWN BELOW IN ORDER TO PREVENT
POSSIBLE DAMAGE TO THE LIFT OR RISK OF INJURY TO PEOPLE.
Only Skilled technicians, named by the manufacturer or by an authorized dealer, are allowed to
install the lift.
INSTALLATION REQUIREMENTS
The lift must be installed respecting the specified safety distance from walls and any other
equipment. (Picture 11)
The specified safety distance from the walls is at least 1000 mm. Take into consideration the
necessary space to work easily, the space needed for the control site and also for a possible
runway in case of emergency.
The room must be previously arranged with all the electrical and pneumatic devices needed by
the lift functioning.
The room must be 4000 mm in height, at least.
The lift can be placed on any floor, as long as it is perfectly leveled and sufficiently resistant.
(
≥
250 kg/ cm², the thickness of concrete
≥
150 mm)
All parts of the lift must be uniformly illuminated with enough light to make sure that the adjustment
and maintenance operations can be performed safely, and without reflective or dazzling light
that may cause eye problems.
The integrity of the incoming product must be verified before the process of installing the machine
is started. Moving and installing operations must follow the process illustrated at picture 12.
For the transportation and the storage of the lift, please refer to “TRANSPORT AND STORAGE”
page 4.
Platform Installation:
-
Place the two bases on their final position.
-
The bottom of the oil cylinder is located on the front of the lift where there’s the access for
the vehicle.
- Use a forklift or other lifting equipments to move the platform (Picture 12).
Picture 11
Picture 12
Avoid working under the moving lift when the hydraulic system is not fully equipped with oil. When a
platform is being moved, adjust the space between the two bases and make it sure that they are fixed
and parallel.
Содержание PE 6001
Страница 1: ...clas com DOUBLE SCISSOR LIFT 3T PE 6001...
Страница 8: ...PE 6001 DOUBLE SCISSOR LIFT 3T Lift dimension picture Picture 3...
Страница 9: ...PE 6001 DOUBLE SCISSOR LIFT 3T Lift groundwork drawing for in ground installation Picture 4...
Страница 21: ...PE 6001 DOUBLE SCISSOR LIFT 3T Air circuit diagram only for mechanical lock version APPENDIX...
Страница 22: ...PE 6001 DOUBLE SCISSOR LIFT 3T Hydraulic hose connection diagram APPENDIX...
Страница 23: ...PE 6001 DOUBLE SCISSOR LIFT 3T Hydraulic diagram for the hydraulic lock version APPENDIX...
Страница 24: ...PE 6001 DOUBLE SCISSOR LIFT 3T Electrical diagram 230V for the hydraulic lock version APPENDIX...
Страница 25: ...PE 6001 DOUBLE SCISSOR LIFT 3T Electrical diagram 400V for the hydraulic lock version APPENDIX...
Страница 27: ...PE 6001 DOUBLE SCISSOR LIFT 3T...
Страница 28: ......
Страница 29: ......
Страница 30: ......
Страница 31: ......





