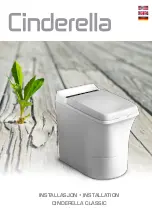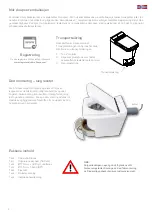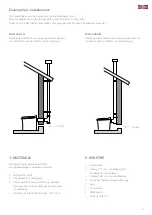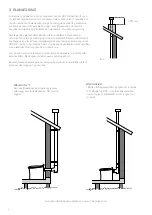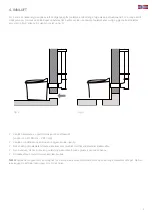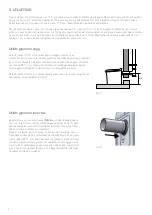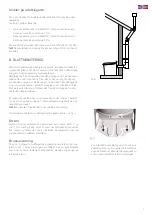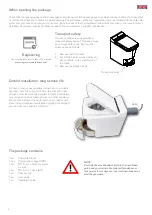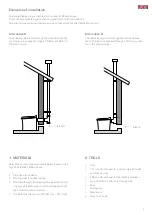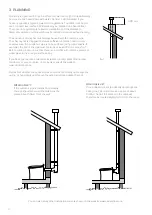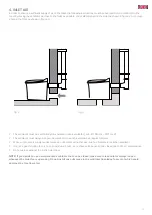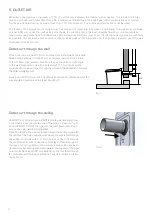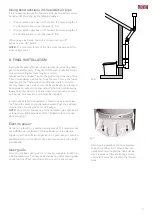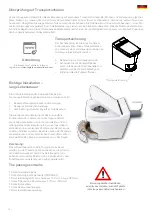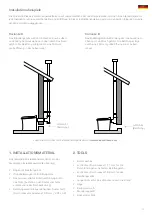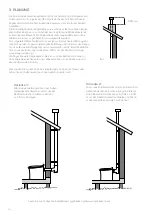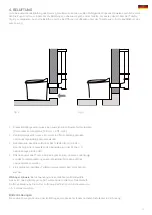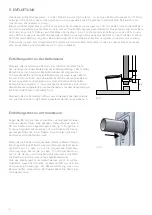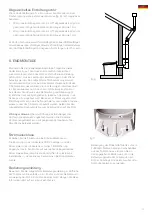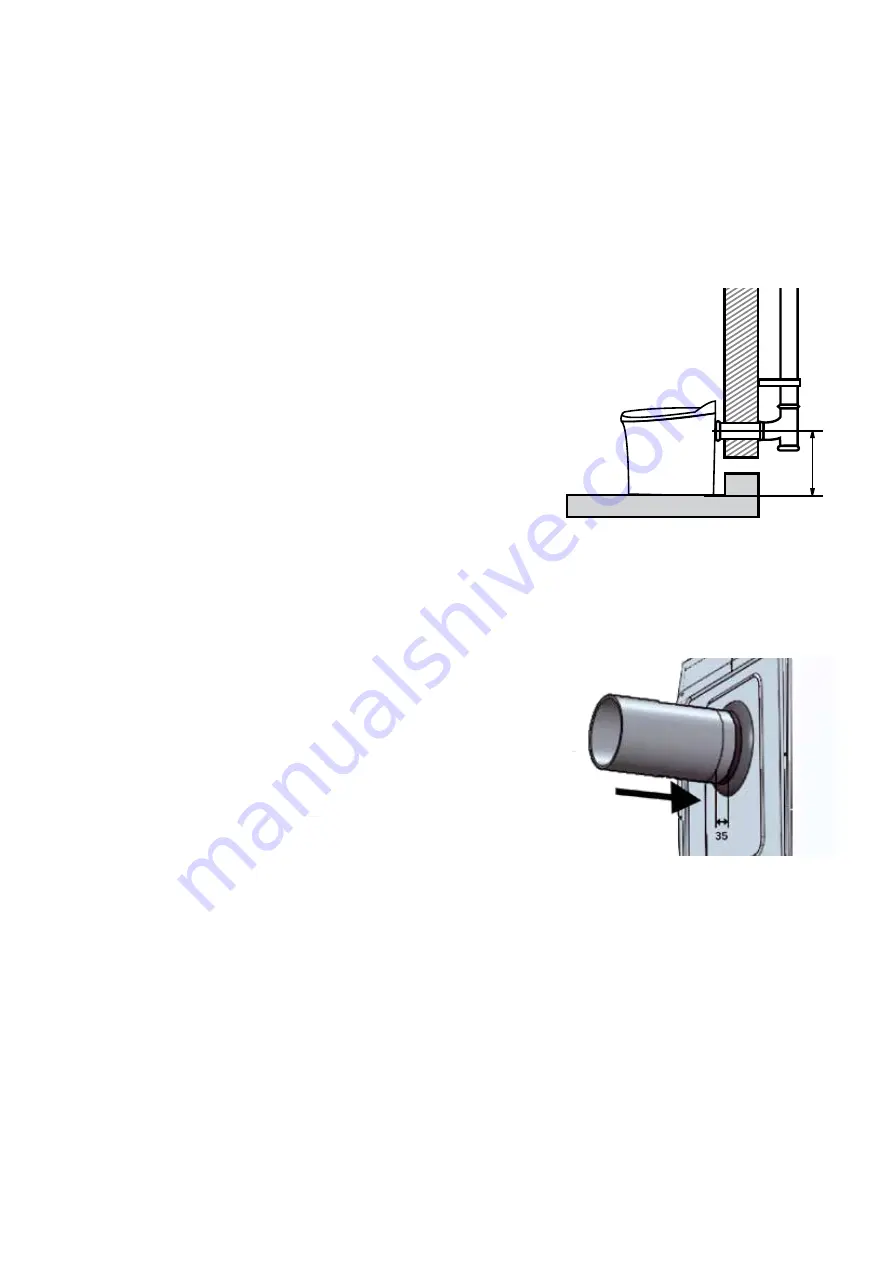
12
5. OUTLET AIR
Make sure the pipe has a diameter of 110 mm all the way between the toilet and chimney top. The inside of the pipe
must be smooth, and preferably of type PP, standard ventilation pipe for indoor use, with a wall thickness of 3.4 mm.
Do not use flexible ducting, or pipe of less than 110 mm diameter. The enclosed chimney top must be used.
The length of the straight vertical pipe must not exceed 5.5 meters (4.5 m when using bends). The pipe must protrude
at least 600 mm above the roof at its point of exit, in order to ensure the best possible flow of air. Horizontal pipes
may only be used directly behind the toilet, and be maximum 600 mm long. Try to install the outlet air pipe as vertically
as possible. The enclosed short section of pipe must be pushed into the toilet, and if any other pipes are used, the wall
thickness must be 3.4 mm.
Outlet air through the wall
Place a mark on the wall 415 mm from the floor in the toilet’s centreline
Make a long pilot hole through the inner and external wall in the centre
of the 110mm pipe location. Take care to keep the drill at a right angle
to the wall. Next, drill a hole with a hole saw of 111 mm dia. Feed the
enclosed short piece of pipe through the wall with the slanted end towards
the toilet. Study figure 4.
Place a mark 35mm from the end of the slanted end to indicate how far the
pipe should be pushed into the toilet. Study fig. 5.
415
fig. 4
Outlet air through the ceiling
Cut off 80 mm of the short pipe (NOTE: Not the slanted end). Draw
a line 35mm from the slanted end of the pipe as shown on fig. 5.
Push the slanted end of the pipe into the toilet. Next, install the T-
pipe on the pipe installed on the toilet.
Place the toilet in the desired location. Align the vertical pipe with
the centre of the T-pipe and the point where the pipe is fed through
the ceiling. Cut a hole with a 111mm hole saw. Then cut through
the roof and make sure to use the correct type of feed-through for
the type of roof in question. If the outlet air pipe will be enclosed
(for example by covering with metal plates), the top end of the pipe
must protrude at least 400 mm. Make sure the roof feed-through
is compatible with building regulations. Consult a craftsman if you
are not sure.
fig. 5
Содержание CLASSIC
Страница 1: ...INSTALLASJON INSTALLATION CINDERELLA CLASSIC ...
Страница 20: ...Forhandler Dealer ...

