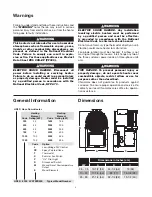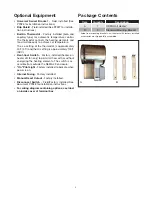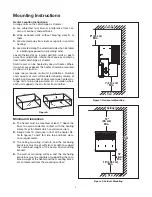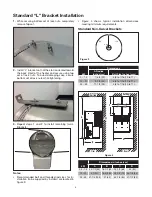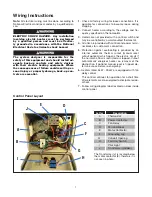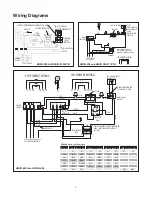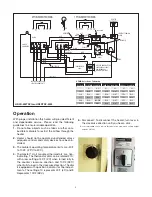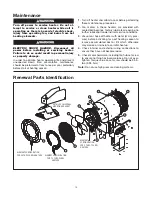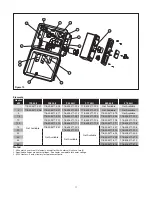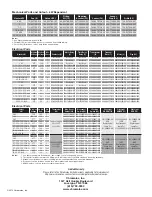
6
Standard “L” Bracket Installation
1. While securing bottom set of lock nuts, completely
remove top set.
2. Install “L” bracket so that the slot is oriented toward
the back (inlet) of the heater and secure using top
set of lock nuts. To aviod damaging case, secure
bottom set of lock nuts while tightening.
3. Repeat steps 1 and 2 to install remaining two L
Brackets.
Notes:
• Recommended bolt and threaded rod sizes for in-
stallation (to be supplied by installer) are located in
figure 3.
• Figure 4 shows typical installation dimensions
meeting minimum requirements.
Standard Non-Swivel Brackets
A Typ
120˚
120˚
Figure 3
Dimensions
kW
A Radius
Inches (cm)
Bolt Size Inches (mm)
2 - 7.5
7-3/4 (20)
3/8 to 7/16 (10 to 11)
10 - 20
9-1/2 (24)
3/8 to 7/16 (10 to 11)
25 - 39
11-1/2 (29)
3/8 to 7/16 (10 to 11)
Wall
Ceiling
Floor
Wall
Ceiling
Floor
A
B
C
D
Figure 4
Dimensions in Inches (cm)
kW
A
B
C
D
2.5 - 7.5 33-1/2 (85) 16-1/2 (42) 25-1/2 (65)
33 (84)
10 - 20
37 (94)
16-5/8 (42) 29-1/4 (78) 33-1/8 (84)
25 - 39 41-1/4 (105)
21 (53)
33-1/4 (84) 37-1/2 (80)



