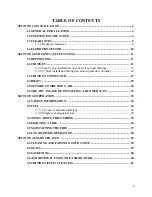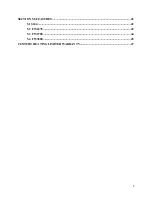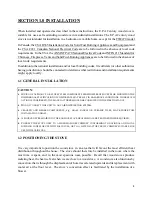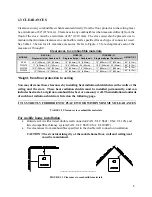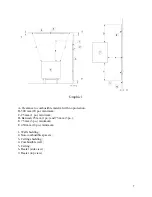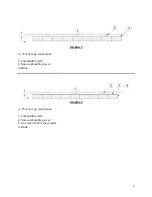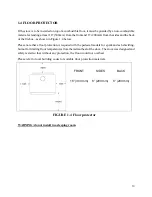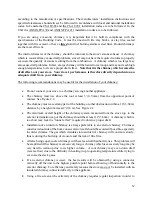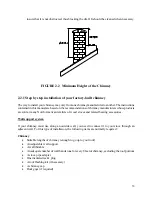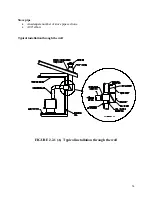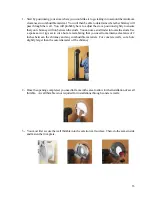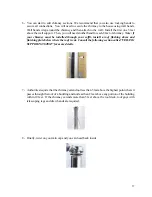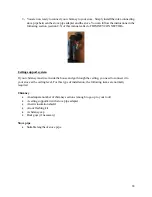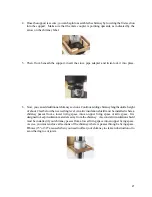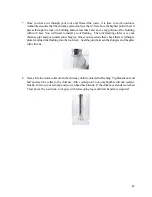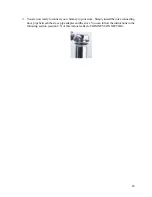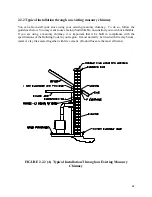
10
1.4 FLOOR PROTECTOR
If the stove is to be installed on top of a combustible floor, it must be guarded by a non-combustible
material extending at least 18” (300mm) from the front and 8” (200mm) from the sides and the back
of the firebox., as shown in Figure 1.4 below.
Please note that a floor protection is required with the pedestal models for spark and ash shielding,
but not for limiting floor temperatures from the radiant heat of the stove. The stove was designed and
safety tested so that without any protection, the floor would not overheat.
Please refer to local building codes for suitable floor protection materials.
FRONT
18” (300 mm)
SIDES
8” (200 mm)
BACK
8” (200 mm)
FIGURE 1.4 Floor protector
WARNING: do not install in a sleeping room.
Содержание FW2470
Страница 20: ...19 Typical installation through the ceiling FIGURE 2 2 1 B Typical Installation Through the Ceiling ...
Страница 26: ...25 FIGURE 2 2 2 B Factory Built Thimble ...
Страница 27: ...26 FIGURE 2 2 2 C Brick Thimble ...
Страница 29: ...28 FIGURE 2 3 B Minimum Slope Avoid 90 degree eblows We recommend that you use two 45 degree elbows instead ...
Страница 47: ...46 ...



