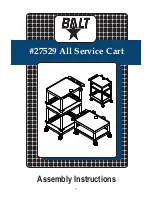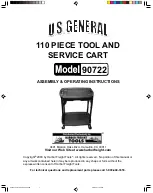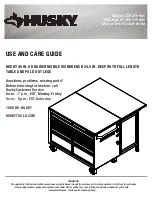
MONTROSE FLOOR -
OPTIONAL
Step 1: Lay out floor joists, spacing them evenly
as shown. Using 50mm flooring nails, nail a floor
board on each end, ensuring ends are flush with
joists. Make sure floor is level and joists are sup-
ported at 900mm centres.
Step 2: Lay out remaining floor boards. Measure
diagonals to ensure measurements are equal (i.e.
floor is square). Rip down last floor board to suit
gap, and nail off floor with 50mm flooring nails
(10 nails per board).
Step 3: Nail plastic weather strip to edge of floor
on all four sides, with 30mm clouts, (approx 5
nails per side) ensuring top edge is flush with top
of floor. This isn't required if shed is on a concrete
base.
Step 4: Unpack panels and identify wall and door
positions as per plan on following page.
Select two panels that go either side of a corner
(gable and standard panel) and stand together.
PG 3
Содержание Montrose Shingle Roof
Страница 1: ...CEDARSHED INSTRUCTIONS MONTROSE SHINGLE ROOF Base size 3000mm x 2490mm deep ...
Страница 13: ...MONTROSE Your shed is now complete You may protect Cedar by staining cedar weatherboards if required PG 12 ...
Страница 15: ......
Страница 16: ......

































