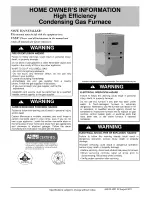
F96CTN and G96CTN (Series A): Installation, Start-up, Operating, Service and Maintenance Instructions
Manufacturer reserves the right to change, at any time, specifications and designs without notice and without obligations.
36
A190032
Fig. 47 – Inside Corner Termination
Inside Corner Terminations
Inside corner vent terminations are permitted provided that:
• Only two exterior walls come together to form an angle of 90 degrees to 135 degrees. There are no other exterior walls attached to either wall to
form an alcove.
• The clearance distances apply when the vent is at least 3 feet (1 meter) from, but not more than 6 feet (2 meters) away from an inside corner.
• For vent terminations located more than 6 feet (2 meters) from an inside corner, refer to the appropriate Direct Vent Clearance Table for all two pipe
terminations or Non-Direct Vent Clearance Table for all single pipe terminations.
• The clearance distances to items between the vent termination and the outside corner, refer to the appropriate Direct Vent Clearance Table for all two
pipe terminations or Non-Direct Vent Clearance Table for all single pipe terminations.
For clearance distances when vent termination is located more than 6 ft. (2 M) away from an inside corner, refer to the appropriate Direct Vent or
Non-Direct Vent Clearance Table.
Clearance description when termination is at least 3 ft. (1 M) away and not more than 6 ft. (2 M) away from an inside corner.
Clearance above grade, veranda, porch, deck, balcony or anticipated snow level
12-in. (305 mm)
Clearance to a permanently closed window on either Wall A or Wall B
12-in. (305 mm)
Vertical clearance to a soffit located above the vent termination within a horizontal distance of 2 ft. (61 cm) from
the centerline of the vent termination
6 ft. (2 M)
Clearance to a ventilation exhaust (including HRV/ERV) on either Wall A or Wall B
12-in. (305 mm)
Clearance above paved sidewalk or paved driveway located on public property
7 ft. (2.1 M)
Clearance under a veranda, porch, deck, or balcony
N.P.*
No operable windows, doors or intakes of any type are permitted on Wall B between the vent termination and the inside corner when the vent
termination is at least 3 ft. (1 M) away and not more than 6 ft. (2 M) away from an inside corner.
The following items on Wall A must be located at least 3 ft. (1 M) away from the inside corner when a vent termination is located on Wall B and the vent
termination is at least 3 ft. (1 M) away or not more than 6 ft. (2 M) away from an inside corner.
A window or door that may be opened
The centerline extended above electrical meter or gas service regulator assembly
A service regulator vent outlet
The centerline of a dryer or water heater vent, or other appliance’s vent intake
A non-mechanical air supply inlet
Clearance distances shown for Wall A are measured horizontally from the exit of the termination on Wall B to the closest edge of the item shown below.
Clearance to a mechanical air supply (including HRV/ERV) inlet unless termination is 3 ft. (1 M) above the
horizontal line of the intake
10 ft. (3 M)
For clearance distances from a vent termination to the outside corner of the wall, refer to the appropriate Direct Vent or Non-Direct Vent Clearance Table
*N.P. = Not Permitted
*N/A = Not Applicable
Clearance distances for
items greater than 3 feet
(1 meter ) away from the
inside corner, refer to the
Inside Corner Clearance
Table.
No operable windows, doors or
intakes of any type within the
shaded areas of Wall A and B.
For all other items, refer to the Inside
Corner Clearance Table.
3 ft. (1 M) to
6 ft. (2 M)
Notes:
For this illustration, Wall A is the wall adjacent to the wall the
vent termination is located. Wall B is the wall the vent
termination is located.
The termination can be located on either wall.
Minimum distance of a vent terminal to an inside corner is
3 ft. (1 M).
Maximum distance from an inside corner is 6 ft. (2 M).
Te rminations located more than 6 feet from a n inside
corner are not co nsidered inside corner term inations.
Vent
Termination
3 ft. (1 M)
V
















































