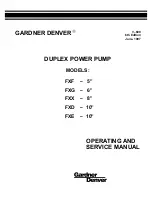
8
Step 3 — Locate Unit —
Locate the unit in an indoor
area that allows easy removal of the filter and access panels,
and has enough room for service personnel to perform mainte-
nance or repair. Provide sufficient room to make fluid, electri-
cal, and duct connection(s). If the unit is located in a confined
space such as a closet, provisions must be made for return air to
freely enter the space.
Unit condensate drains are not internally trapped. Allow
room below the unit base for horizontal and counterflow mod-
els for an adequate condensate trap.
These units are not approved for outdoor installation; there-
fore, they must be installed inside the structure being condi-
tioned. Do not locate units in areas that are subject to freezing.
Units must be installed in conditioned space that is not subject
to extremes of temperature or humidity to avoid cabinet sweat-
ing and/or equipment damage.
Do not use units for temporary heating, air conditioning or
ventilation during construction, especially when plastering,
sanding or painting. Care should be taken to avoid introduction
of dust, paint or debris into the air coil.
Step 4 — Mount the Unit
DUCT FLANGES — The unit heat pumps feature foldout re-
turn and supply air duct flanges. These fold-out flanges allow
the heat pumps to more easily fit through doorways and other
tight spaces, and also prevent damage in shipping and han-
dling.
It is recommended that all fold-out flanges be folded out
once the heat pump is installed to ensure that return and supply
airflow is not obstructed. These flanges can be easily folded us-
ing standard or duckbill pliers. Once folded out these flanges
can be used to support light ductwork loads.
HORIZONTAL UNITS (50PCH) — While horizontal units may
be installed on any level surface strong enough to hold their
weight, they are typically suspended above a ceiling by thread-
ed rods. All horizontal units come with a Hanging Bracket Kit
to facilitate suspended unit mounting. Hanging brackets are in-
stalled as shown in Fig. 4.
Fig. 4 — Hanging Bracket Locations
The hanging bracket kit includes the following:
• (5) Brackets
• (5) Rubber vibration isolators
• (8) Screws #10 x
1
/
2
in.
• (10) Bolts 1/4 — 28 x
1
/
2
in. hex bolt (not used on this
model)
The following additional materials are needed and must be
field-supplied:
• Threaded rod (
3
/
8
in. maximum diameter)
• Hex nuts
• Washers (1
3
/
4
in. minimum O.D.)
Hanging Bracket Installation
1. Remove and discard factory-provided screws from loca-
tion where hanging brackets will be installed. See Fig. 5.
Fig. 5 — Removing Factory Screws
2. Mount 4 brackets to unit corner post using the bolts pro-
vided in the kit, as shown in Fig. 6. DO NOT re-use the
screws removed from the unit during Step 1 to mount the
hanging brackets on the unit.
Fig. 6 — Mounting Brackets
3. Install rubber grommet on the bracket as shown in Fig. 7.
4. Hang the unit and assemble the field-provided threaded
rod, nuts, and washers on the brackets as shown in Fig. 7.
Fig. 7 — Hanging the Unit
Horizontal units installed above the ceiling must conform to
all local codes. An auxiliary drain pan if required by code,
should be at least 4 in. larger than the bottom of the heat pump.
Plumbing connected to the heat pump must not come in di-
rect contact with joists, trusses, walls, etc.. Some applications
require an attic floor installation of the horizontal unit. In this
case the unit should be set in a full size secondary drain pan on
top of a vibration absorbing mesh.
The secondary drain pan prevents possible condensate over-
flow or water leakage damage to the ceiling. The secondary
drain pan is usually placed on a plywood base isolated from the
IMPORTANT: Units larger than six tons include an inte-
gral angle iron frame with mounting holes present.









































