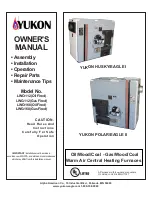
NOTE:
Remove furnace perforated, discharge duct flanges when
they interfere with mating flanges on coil on downflow subbase.
To remove furnace perforated, discharge duct flange, use wide
duct pliers or duct flange tool to bend flange back and forth until
it breaks off. Be careful of sharp edges. (See Fig. 23.)
Do not bend duct flanges inward as shown in Fig. 23. This
will affect airflow across heat exchangers and may cause limit
cycling or premature heat exchanger failure. Remove duct
flange completely or bend it inward a minimum of 210° as
shown in Fig. 23.
Step 3—Installation in Horizontal Applications
The entire length of furnace MUST be supported when
furnace is used in a horizontal position to ensure proper
draining. When suspended, bottom brace supports sides and
center blower shelf. When unit is supported from the ground,
blocks or pad should support sides and center blower shelf
area. Failure to follow this caution will result in minor unit
operation or performance satisfaction.
These furnaces can be installed horizontally in either horizontal
left or right discharge position. In a crawlspace, furnace can either
be hung from floor joist or installed on suitable blocks or pad.
Furnace can be suspended from each corner by hanger bolts and
angle iron supports. (See Fig. 24.) Cut hanger bolts (4 each 3/8-in.
Fig. 17—Confined Space: Air for Combustion and
Ventilation from an Unconfined Space
A96185
SUPPLY
AIR
3
″
MIN
(FRONT)
RETURN AIR
VENT THROUGH ROOF
OR SIDEWALL
1 SQ IN.
PER 1000
BTUH* IN DOOR
OR WALL
12
″
MAX
1 SQ IN.
PER 1000
BTUH* IN DOOR
OR WALL
12
″
MAX
INTERIOR
HEATED
SPACE
* Minimum opening size is 100 sq. in. with
minimum dimensions of 3-In.
NOTE:
UNCONFINED
SPACE
CONFINED
SPACE
Side clearance required as needed for
combustion-air pipe and termination,
vent pipe, and gas and electrical connections.
Fig. 18—Confined Space: Air for Combustion and
Ventilation from Outdoors
A96186
DUCTS
TO
OUTDOORS
1 SQ IN.
PER 4000
BTUH*
SUPPLY
AIR
VENT
THROUGH
ROOF
D
B
A
C
E
1 SQ IN.
PER 4000
BTUH*
DUCT
TO
OUTDOORS
RETURN AIR
1 SQ IN.
PER 2000
BTUH*
1 SQ IN.
PER 2000
BTUH*
DUCTS
TO
OUTDOORS
12
″
MAX
12
″
MAX
12
″
MAX
1. Use any of the following
combinations of openings:
A & B C & D D & E F & G
2. Side clearance required as needed for
combustion-air pipe and termination,
vent pipe, and gas and electrical connections.
NOTES:
*Minimum dimensions of 3-In.
CONFINED
SPACE
12
″
MAX
12
″
MAX
OUTDOORS
1 SQ IN.
PER 4000
BTUH*
F
G
1 SQ IN.
PER 4000
BTUH*
OR
SIDEWALL
16
→
















































