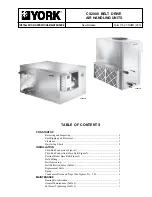
40MUAA: Installation Instructions
Manufacturer reserves the right to change, at any time, specifications and designs without notice and without obligations.
14
11. While firmly gripping the nut, use a torque wrench to tighten the
flare nut. See Table 5.
NOTE: Use both a backup wrench and a torque wrench when
connecting or disconnecting pipes to or from the unit.
A220813
Fig. 35 —Torque wrench with backup wrench
All tubing bends should be performed with a properly sized tubing bender
to prevent kinking or damaging the tubing.
12. After connecting the copper pipes to the outdoor unit, wrap the
power cable, signal cable and the piping together with binding tape.
NOTE: While bundling these items together, DO NOT intertwine or
cross the signal cable with any other wiring.
13. Thread this lineset through the wall to connect to the indoor unit.
14. Refer to the liquid line and gas line connection O.D. sizes in Table 4
based on the model being installed. Cut and deburr the tubing
(review “Remove Burrs” on page 13) to prepare it for brazing. Setup
the nitrogen apparatus and connect to the outside unit to flow
nitrogen while brazing. Braze the tubing and any fittings to obtain a
proper seal.
15. Adjust the nitrogen apparatus to pressurize the system. Pressure test
the system to a maximum of 500 psig for at least 60 minutes.
16. Insulate suction line completely, including the outdoor unit valves.
17. Brazing Adapter (Optional)
When flare to braze adapter is used, follow these steps:
a.
Refer to the liquid line and gas line connection O.D. sizes in
Table 4 based on the model being installed. Cut and deburr the
tubing (review “Remove Burrs” on page 12) to prepare it for
brazing. Setup the nitrogen apparatus and connect to the
outside unit to flow nitrogen while brazing. Braze the tubing
and any fittings to obtain a proper seal.
b.
Adjust the nitrogen apparatus to pressurize the system.
Pressure test the system to a maximum of 500 psig for at least
60 minutes.
c.
Insulate suction line completely, including the outdoor unit
valves.
Refer to IM-38MURA-02.pdf page 12 step 7. for reference.
Step 7 - Filter Drier (Heat Pump Drier
ONLY)
Refer to Fig. 36 and install the drier as follows:
1. Cut a minimum 4" length of 3/8 tubing and assemble:
a.
3/8" adapter
b.
short tubing
c.
filter drier
d.
lineset
2. Wrap filter drier with damp cloth.
3. Flow nitrogen.
4. Braze assembled components from Step 1 above.
A221164
Fig. 36 —Filter Drier Components
The filter drier must be replaced whenever the refrigeration system is
exposed to the atmosphere.
Only use factory specified liquid-line filter driers with rated working
pressures less than 600 psig.
NOTE: Do not install a suction-line filter drier in liquid line.
Wrap insulation around the piping. Direct contact with the bare
piping may result in burns or frostbite. Ensure the pipe is properly
connected. Over tightening may damage the bell mouth and under
tightening may lead to leakage.
CAUTION





































