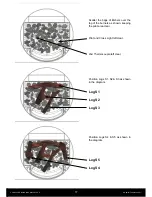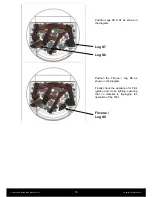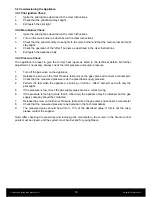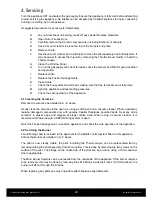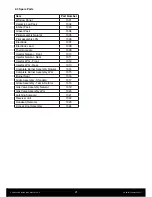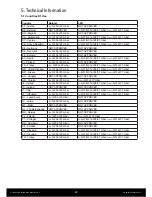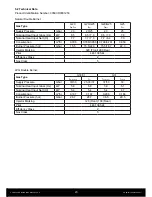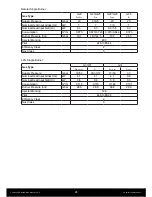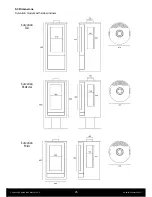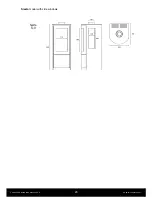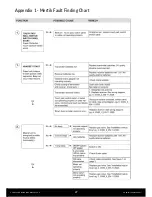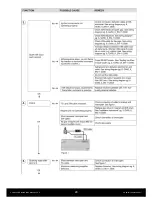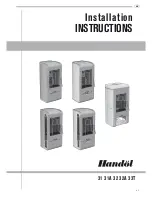
Curvation & Siesta Series Manual - V2.2
© Capital Fireplaces 2017
13
3.4 Flue Connection
3.4.1 General notes
This appliance may be installed with a roof terminal (C31) or a wall terminal (C11).
This appliance may only be used with Balanced Flue (otherwise known as Concentric Flue) parts as
specified by Capital Fireplaces. The Capital Fireplaces specified flue parts have been approved with
the appliance. If the appliance is installed on non-Capital Fireplaces approved parts, Capital Fireplaces
cannot guarantee or accept and responsibility for the proper and safe working of the appliance.
The flue system must be constructed from the appliance upwards, with all joints being fully locked and
sealed using the Capital Fireplaces specified parts.
3.4.2 Timber Frame Construction
Whilst it is possible to install room-sealed appliances in timber frame properties, great care needs to be
taken to ensure that the flue assembly does not interfere with the weather proofing qualities of any outer
wall which it may penetrate. Before attempting this work, further details need to be referenced, (e.g.
“Gas Installations in Timber Frame Buildings” from the GAS SAFE installer series in the UK).
3.4.3 Carport or Building Extension
Where a flue terminal is sited within a carport or building extension, it should have at least two completely
open and unobstructed sides. The distance between the lowest part of the roof and the top of the
terminal should be at least 600mm.
Note: A covered passageway should not be treated as a carport. Flues should not be sited in a covered
passageway between properties.
3.4.4 Basements, Lightwells and Retaining walls
Flue terminals should not be sited within the confines of a basement area, light well or external space
formed by a retaining wall, unless steps are taken to ensure the products of combustion can disperse
safely at all times. It may be possible to install this Balanced Flue system in such a location provided
that it is not sited lower than 1m from the top level of that area to allow combustion products to disperse
safely.
Flue terminals should be sited to ensure total clearance of the combustion products in accordance with
the included information.
When the products of combustion are discharged, they should not cause a nuisance to adjoining or
adjacent properties and they should be positioned so that damage cannot occur to other parts of the
building. If the outer wall surface is constructed of combustible material, a non-combustible plate should
be fitted behind the terminal projecting 25mm beyond the external edges of the terminal.
Содержание Curvation:Siesta
Страница 7: ...Curvation Siesta Series Manual V2 2 Capital Fireplaces 2017 7 ...
Страница 8: ...Curvation Siesta Series Manual V2 2 Capital Fireplaces 2017 8 ...
Страница 9: ...Curvation Siesta Series Manual V2 2 Capital Fireplaces 2017 9 ...
Страница 10: ...Curvation Siesta Series Manual V2 2 Capital Fireplaces 2017 10 ...
Страница 26: ...Curvation Siesta Series Manual V2 2 Capital Fireplaces 2017 26 Siesta Tall Siesta model with side windows ...
Страница 27: ...Curvation Siesta Series Manual V2 2 Capital Fireplaces 2017 27 Appendix 1 Mertik Fault Finding Chart ...
Страница 28: ...Curvation Siesta Series Manual V2 2 Capital Fireplaces 2017 28 ...
Страница 29: ...Curvation Siesta Series Manual V2 2 Capital Fireplaces 2017 29 ...

















