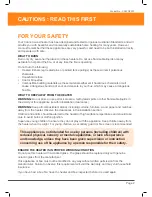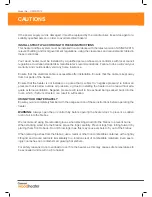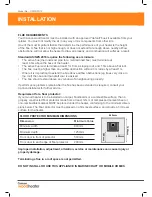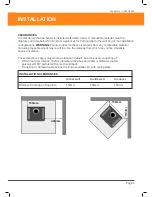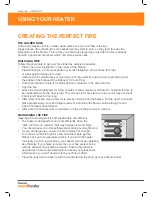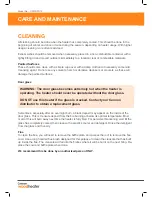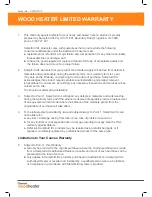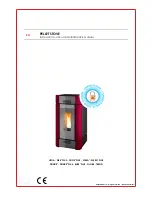
INSTALLATION
Model No – CAWDFS12
Page 6
CLEARANCES
It is mandatory that the heater is installed sufficiently clear of combustible material. See the
diagram and table below for minimum clearances for both parallel to the wall and corner installation
configurations.
WARNING:
Failure to observe these clearances from any combustible material
(including loose firewood) may result in a fire, the damage from which may not be claimable
against insurance.
These clearances apply only where a standard “default” flue kit is used, consisting of:
• Within the room interior: 152mm diameter active flue and 200mm diameter coated
galvanized 180° perforated front with solid back.
• Transition to: default double skinned ceiling penetration kit, with ceiling plate.
INSTALLATION CLEARANCES
to rear wall
to side wall
to corner
Distance from edge of top plate
150mm
400mm
150mm
150mm
400mm
150mm
150mm



