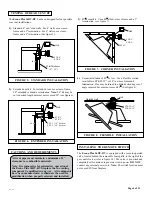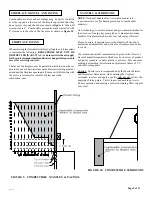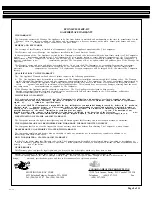
Page 3 of 11
0 9 / 9 6
CAUTIONS
CAUTION
1). Extremly important: In heavy snow areas take extra care to
prevent against blocking vent termination with snow removal
equipment.
2). Flue gases exiting vent terminals are very hot and must not be
restricted to assure fireplace combustion is not affected.
3). Do not place, build any obstruction, plant any bushes or for any
reason attempt to conceal the vent termination. To do so will
affect the operation of the fireplaceand may be hazardous.
4). Do not recess vent terminals into walls or siding.
5). Terminals with components which exceed 180 F+ ambient
while under continuous operation are required by National
Standards to be protected with an additional screen on patio's,
decks and any areas accessible to public. For maximum safety
we recommend all terminals below 7' from grade level be
installed with a certified Econo Plus Heat Guard.
INSTALLING THE GAS LINE
The gas line must be installed before finishing the Econo Plus
36DV-RV Fireplace. Natural Gas requires an inlet pressure of
7" W.C. & a manifold pressure of 3.5" W.C. Propane Gas
requires an inlet pressure of 11" W.C. & a manifold pressure of
10.5" W.C. It is also required that provisions be made for a
1/8" N.P.T. plugged tapping and be accessable for test gauge
connection immediately upstream of the gas supply controls to
the appliance. The fireplace gas connection and the main
operating gas valve is located behind the removable brass trim
at the bottom of the unit and need only be attached to the gas line
with an approved fitting, as required by the CAN/CGA B-149.1
and .2 Gas Installation Code.
*After gas line is connected, it is a CAN/CGA B149.1 & .2. code
requirement (Section 8.25.3 (e)) that "each appliance connection,
valve, valve train, shall be checked while under normal operating
pressure with either a liquid solution, or leak detection device, to
locate any source of leak." Tighten any areas where bubbling
appears or leak is detected until bubbling stops completely or leak
is no longer detected. Do NOT use a flame of any kind to test for
leaks
VENT TERMINATION LOCATION
Refer to the section on selecting a fireplace location to determine
where your Econo Plus 36DV-RV will be installed.
Next, determine the vent terminal location. (see appendix A) for
allowed areas. The outlet must be framed with an 12" x 12" inside
dimension (see Figure 4).
VENT TERMINATIONS SHALL NOT BE RECESSED IN
WALLS OR SIDING.
FOR DETAILED SKETCH OF ALLOWED
TERMINATION LOCATIONS SEE APPENDIX A
FOR VINYL SIDING APPLICATIONS ALL ETK
TERMINATIONS MUST BE INSTALLED WITH A
HEAT SHIELD (MTKG) TO PROTECT THE SIDING
FROM ANY HEAT DAMAGE. ETKO TERMINATIONS
DO NOT REQUIRE A HEAT SHIELD.
FIGURE 4. VENT TERMINATION FRAMING.
*
IMPORTANT:
When using ETK or ETKO with
MOSR: Framed opening must be
12" X 12"
When using ETK or ETKO:
Framed opening must be 11" X 11"
*
12
12
*
ETK-5 or ETK-9
ETKO-5 or ETKO-9
INSTALLING DIRECT VENT
Note: DO NOT STRETCH flexible connectors to gain
extra length. These connectors are flexible only to allow
for directional changes, which must not exceed 90
degrees.
All vent pipes must maintain a minimum of 1"
clearance to combustible materials.
Note: It is imperative for satisfactory operation of the
Econo Plus 36DV-RV fireplace that no venting component
be modified in any way. All components have been
manufactured to eliminate the need for modification when
properly selected and installed.


























