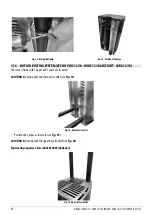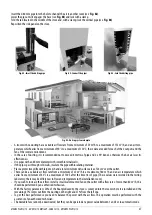
ATENA3 PLUS 12/14 - DUKE 12/14 AIRTIGHT - SABA 12/14 - MITHOS3 PLUS 12/14
14
Fig. 16 - General dimensions: Mithos
3
Plus 12/14
LEGEND
Fig. 16
A
Exhaust fumes d.8 cm
B
Hole combustion air inlet d.6 cm
C
Ducting outlet d.8 cm
5.3
GENERAL INSTALLATION
Fig. 17 - General installation
LEGEND
Fig. 17
1
Stove
2
Minimum lateral distance = 300 mm
3
Minimum rear distance = 200 mm
4
Minimum front distance = 1000 mm
It is obligatory to install the stove away from walls and/or pieces of furniture, with a minimum air flow of 300 mm on the sides and
200 mm on the back, to enable an eficient appliance cooling and a good distribution of heat in the room (see
Fig. 17
).
If the walls are made up of flammable materials, check the safety distances (see
Fig. 17
).
At maximum power check that the wall temperature does not ever exceed 80°C. If it would be necessary please install a fire re-
sistant plate on the concerned walls.
In some countries also masonring load-bearing walls are considered flammable.
5.4
STOVE DOOR REMOVAL/INSTALLATION
DOOR REMOVAL
For some operations (e.g.: side panel assembly and cleaning) you must remove the stove door.
To remove the door:
• Open the door.
• Use a screwdriver to rotate the lever in the direction of the arrow (vedi
Fig. 18
).
• Lift the door to allow the door pivots to slide out of the structure bracket (see
Fig. 19
).
• Keep the door in a safe place until next use.





























