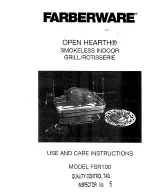
5
Boiler installation
Logano G234X – 6 720 811 233 (2017/02)
15
Total air supply from inside the building
Make sure that the installation room has two permanent air vents that
are connected to one or more other rooms. When calculating the cross-
sectional areas of the vent apertures, the total burner output of all gas-
fired appliances in the connected rooms must be taken into account.
Each vent must have a minimum cross-section of one square inch per
1000 Btu/h (2200 mm
2
/kW) of the total burner output of all gas-fired
appliances inside the connected rooms. Make sure that the cross-
sectional area of each vent is at least 100 square inches (0.06 m
2
). One
of the vents must be no more than 12 inches (300 mm) from the ceiling
and the other no more than 12 inches (300 mm) from the floor of the
installation location, measured from the outer edge of the vent opening.
The smallest dimension of all air intake and outlet openings must be not
less than 3 inches (80 mm).
Total air supply from outside the building
Make sure that the installation location has two permanent air vents, one
of which must not be more than 12 inches (300 mm) from the ceiling
and the other not more than 12 inches (300 mm) from the floor of the
installation location, measured from the outer edge of the vent opening.
The vents must be connected either directly or via air ducts to the
outside or to rooms that have an unobstructed connection to the open
air (e. g. crawl space or attic). The smallest dimension of all air intake
and outlet openings must be not less than 3 inches (80 mm).
• If there is a direct connection to the outside, each opening must have
a minimum cross-section of one square inch per 4000 Btu/h
(550 mm2/kW) of the total combustion output of all gas-fired
appliances inside the closed room.
• If there is a connection to the outside through horizontal ventilation
ducts, each opening must have a minimum cross-section of one
square inch per 4000 Btu/h (550 mm
2
/kW) of the total burner
output of all gas-fired appliances inside the closed room.
• If there is a connection to the outside through vertical ventilation
ducts, each opening must have a minimum cross-section of one
square inch per 2000 Btu/h (1100 mm
2
/kW) of the total burner
output of all gas-fired appliances inside the closed room.
• If the openings are connected to ventilation ducts, the ducts must
have the same cross-section area as the openings to which they
connected.
5.7.2
Requirements for connection to chimneys or flue gas
systems
The flue connection must comply with the regulations of the National
Fuel Gas Code NFPA 54, Part 7, Venting of Equipment, and the local
building codes. In Canada the regulations of CAN/CSA B 149.1 as well as
local building codes apply.
Flue connections of boilers with natural venting must not be connected
with any component of a mechanically operated flue gas system (blower-
assisted) that operates with overpressure.
The cross-section of the flue connection must not be less than that
specified in Tab. 10.
If the boiler will be connected to a masonry chimney:
▶ Inspect the chimney thoroughly beforehand.
▶ The chimney must be clean, in compliance with construction codes
and of sufficient dimensions.
Chimneys with an internal liner are preferred and are only permitted if
the liner complies with all national, state and local construction codes.
Liners of fire-glazed brick with moisture-proof joints and liners of
corrosion-resistant material are recommended.
Contact the local gas supply utility for advice and recommendations for
flue connection and chimney liners. A flue pipe of single-walled sheet
metal is required for flue connections for type II appliances.
An adequate chimney height in compliance with the tables of the
National Fuel Gas Code, ANSI Z 223.1, is required.
Disconnecting a boiler from a common flue gas system
If an existing boiler is disconnected from a common flue gas system, the
flue gas system is now oversized. Proper venting for the remaining
heating systems is then no longer guaranteed.
If impurities in the combustion air are possible (e. g.
installation near swimming pools, dry cleaners or
hairdressing salons), sealed combustion is
recommended.
Boiler size
Diameter of the flue gas connector
[inch]
[mm]
38
7
178
45
7
178
55
7
178
64
8
203
Table 10 Cross-section of the flue gas connection
Содержание G234X/38
Страница 34: ...10 Logano G234X 6 720 811 233 2017 02 34 Notes...
Страница 35: ...10 Logano G234X 6 720 811 233 2017 02 35 Notes...
Страница 36: ......
















































