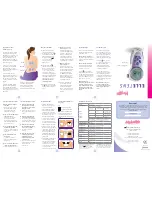
NOTE:
Read the entire instruction manual before starting the
installation.
TABLE OF CONTENTS
INTRODUCTION ..........................................................................1
OVERVIEW OF ZONING............................................................1
WHAT IS ZONING?.....................................................................1
IS A ZONING SYSTEM RIGHT FOR THIS JOB?....................1
DESIGNING A ZONE PERFECT PLUS INSTALLATION ......1
ASSIGNING ZONES ...............................................................2
SIZING THE EQUIPMENT ....................................................3
SIZING THE DUCT SYSTEM ...............................................3
REFERENCE FOR DUCT SIZING WORKSHEET:
STEP 6 ......................................................................................4
REFERENCE FOR DUCT SIZING WORKSHEET:
STEP 7 ......................................................................................5
APPENDIX ....................................................................................5
INTRODUCTION
Zone Perfect Plus is a zoning system capable of providing zone
control requirements for 2, 4, or 8 living or business areas. This
system allows the home or business owner to control the living
environment in an individualized way. The Zone Perfect Plus kit
includes the User Interface, Equipment Controller, Remote Sen-
sors, an Outdoor Temperature Sensor, and Leaving Air Tempera-
ture (LAT) Sensor. See Fig. 1 for components which make up an
8–zone kit.
This guide provides information to help you design a Zone Perfect
Plus installation. It discusses general topics related to designing a
zoning control system.
Use this guide to help you design a zoning system that will:
•
Meet or exceed the expectations regarding the system’s capa-
bilities. This goal will result in improved customer perception
of your company, as well as repeat business and referrals.
•
Protect the heating and cooling equipment used in the system.
This goal will result in improved system reliability, longer life
of heating and cooling equipment, and reduced warranty costs.
To design a zoning system to perform well under all conditions, it
is essential to view the system as a whole at the design stage, rather
than to begin selecting and installing individual components
without a careful assessment of how they will work together. Be
sure to perform all of the Tasks described in this guide before you
begin to install components.
OVERVIEW OF ZONING
Zoning systems bring the possibility of total comfort control to the
occupants by providing the right amount of heating or cooling to
each space. Comfort can be described as the absence of sensation.
Ideally, a zoning system should keep the occupants of the space
comfortable without them being aware of the system.
WHAT IS ZONING?
A zone is a conditioned space (one room or a group of rooms) that
is separately controlled by its own sensor. There are as many
sensors in a designed system as there are zones.
A zoning system is a heating and cooling control system that
maintains each zone at a predetermined temperature set point and
maintains the overall space at a predetermined humidity set point.
In addition to meeting these basic goals, Zone Perfect Plus is
designed to:
•
Direct conditioned air proportionately based on the needs of
each zone, so that the zone(s) with the greatest demand receive
relatively more conditioned air.
•
Keep the sound produced by the system low enough that
occupants will not find it objectionable.
•
Conveniently interface with and protect the system’s heating
and cooling equipment.
•
Maintain at least the minimum airflow necessary to keep
heating and cooling equipment running efficiently.
IS A ZONING SYSTEM RIGHT FOR THIS JOB?
When designing a zoning system, it is important to keep in mind
what a zoning system can and can not do. A zoning system is only
part of a complete heating and cooling system. A properly selected
heating and cooling system has a limited heating and cooling
capacity. A zoning system may or may not increase the effective
capacity. This depends on whether the system is being designed
for comfort (no increase) or energy savings (some increase in
overall effective system capacity).
A zoning system reduces the effective size of the air distribution
system as dampers are adjusted and closed to meet the needs of the
zone. The primary challenge when designing a zoning system is to
make sure that the air distribution system cannot become so
effectively small that the reduction in airflow causes one of the
following problems:
•
Air noise or draft becomes excessive.
•
The heating or cooling equipment is shut down because
temperature limits are exceeded.
•
The life of the equipment is reduced because of stresses related
to excess temperatures.
The addition of a zoning system will not correct undersized
duct problems. A zoning system will compensate for oversized
ducts, but might make a bad situation worse in the case of
undersized ducts. There are many ways to make a marginal duct
system perform better. Most of these approaches involve changing
ducts, registers, and/or heating or cooling equipment.
DESIGNING A ZONE PERFECT PLUS INSTALLATION
The main objective when designing a zoning system is to maintain
at least minimum airflow through the system when only one zone
requires conditioning, yet still provide sufficient airflow when all
zones require conditioning. The tasks described below provide
step-by-step instructions for designing an effective zoning system.
These tasks are grouped in the following phases:
Assigning Zones
Task 1–Assess the goals for comfort and energy savings.
Task 2–Conduct a site survey and make preliminary zone assign-
ments.
Zoning Design Guide
ZONE PERFECT PLUS
Cancels:
AP17–2
AP17–5
8-00
—1—
Содержание ZONE PERFECT PLUS
Страница 8: ...A98347 Floor Plan Worksheet 8 ...
Страница 23: ... 23 ...


































