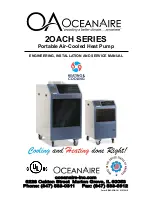
6
Fig. 3 — Service Clearance Dimensional Drawing
REFRIGERATION SYSTEM COMPONENTS
Each heat pump refrigeration system includes a compressor,
accumulator, reversing valve, dual-function outdoor coil with
vapor header check valve, cooling liquid line with a filter drier
and a check valve, dual-function indoor coil with a vapor head
-
er check valve, and heating liquid line with a check valve and a
strainer. Size 12 units have two compressor-circuits. See Fig. 4
for typical unit piping schematic (4-row indoor coil with two
compressor-circuits is shown).
Dual-function outdoor and indoor coils are designed to provide
parallel coil circuits during evaporator-function operation and
converging coil circuits during the condenser-function opera
-
tion.
Reversing Valve and Check Valve Position
Troubleshooting Refrigerant Pressure Problems and
Check Valves
Refer to Fig. 4 and the Cooling Mode and Heating Mode tables
NOTE: Unit not designed to have overhead obstruction. Contact Application Engineering for guidance on any application planning overhead
obstruction or for vertical clearances.
LOCATION
DIMENSION
CONDITION
A
48-in. (1219 mm)
18-in. (457 mm)
18-in. (457 mm)
12-in. (305 mm)
Unit disconnect is mounted on panel
No disconnect, convenience outlet option
Recommended service clearance
Minimum clearance
B
42-in. (1067 mm)
36-in. (914 mm)
Special
Surface behind servicer is grounded (e.g., metal, masonry wall)
Surface behind servicer is electrically non-conductive (e.g., wood, fiberglass)
Check sources of flue products within 10-ft (3 m) of unit fresh air intake hood
C
36-in. (914 mm)
18-in. (457 mm)
Side condensate drain is used
Minimum clearance
D
42-in. (1067 mm)
36-in. (914 mm)
Special
Surface behind servicer is grounded (e.g., metal, masonry wall, another unit)
Surface behind servicer is electrically non-conductive (e.g., wood, fiberglass)
Check for adjacent units or building fresh air intakes within 10-ft (3 m) of this unit’s flue outlet
C
D
A
B
Table 2 — Cooling Mode (Each Circuit)
COMPONENT
STATUS/POSITION
Reversing Valve
Energized
Check Valve A
Closed
Check Valve B
Open
Check Valve C
Closed
Check Valve D
Open
Table 3 — Heating Mode (Each Circuit)
COMPONENT
STATUS/POSITION
Reversing Valve
De-Energized
Check Valve A
Open
Check Valve B
Closed
Check Valve C
Open
Check Valve D
Closed
Table 4 — Defrost Mode
COMPONENT
STATUS/POSITION
Defrost Thermostat
Closed
Outdoor Fan(s)
Off
Reversing Valve
Energized
Check Valve A
Closed
Check Valve B
Open
Check Valve C
Closed
Check Valve D
Open
Содержание Legacy 549J 12 Series
Страница 4: ...4 Fig 2 Unit Dimensional Drawing Size 12 Units...
Страница 5: ...5 Fig 2 Unit Dimensional Drawing Size 12 Units cont...
Страница 9: ...9 Fig 6 Roof Curb Details REV 50TM500827...
Страница 24: ...24 Fig 42 Typical 549J Control Wiring Diagram...
Страница 25: ...25 Fig 43 Typical 549J Power Wiring Diagram 208 230 3 60 unit shown...
Страница 26: ...26 Fig 44 RTU Open Controller System Wiring Diagram...







































