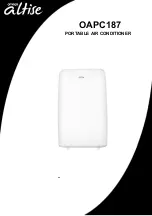
10
DRAIN PIPE TESTING
After the piping work is finished, check if the drainage flows
smoothly.
Add approximately 1 liter of water
gradually
through the air
discharge outlet. See Fig. 15 for the water adding method.
1
2
ni
9.
3/
0
0
1
Fresh air intake (
65/2.6in)
106/4.2in
ni
2.
4/
6
0
1
75/3in
65/2.6in
Unit: mm
Fig. 15
-
Water Adding Method
1. Plastic watering can (tube) should be about 3.9 in (100 mm).
2. Water receiver.
When the electric wiring work is complete, check the drainage
flow during COOL running.
Electrical Wiring
1. Remove the indoor unit control box lid.
2. Follow the “Wiring Diagram” label attached to the indoor
unit’s control box lid to wire the outdoor unit, indoor unit
and the wired remote controller.
3. Securely fix the wires with a field supplied clamp.
4. Attach the outdoor unit cover.
1 Control box lid
2 Wiring diagram label
3 Power supply terminal block
4 Clamp for wiring
5 Wiring between units
6 Plastic cover
7 Clamp (field supply)
1
2
4
5
6
3
7
Fig. 16
-
Wiring/Control Box


































