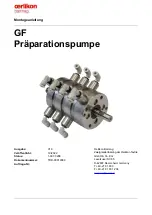
I. LOCATE THE UNIT
A.
Clearance
Maintain clearance around and above unit to provide mini-
mum distance from combustible materials, proper airflow, and
service access (see Fig. 2 and 3).
Minimum clearance to combustibles is 0 in. on all sides.
Minimum clearance to block walls or any other grounded sur-
face is 48 in. on all sides.
Minimum clearance between unit and other electrically live
parts is 48 inches.
Do not install unit in an indoor location. Do not locate unit
air inlets near exhaust vents or other sources of contami-
nated air.
Although unit is weatherproof, guard against water from higher
level runoff and overhangs.
Slab mounted units should be at least 4 in. above the highest
expected water, flood, and runoff levels. Do not use the unit if
it has been under water.
B. Roof Curb Mount
Assemble and install accessory roof curb in accordance with
instructions shipped with curb. See Fig. 8. Install insula-
tion, cant strips, roofing, and counter flashing as shown. Duct-
work must be attached to curb. Electric and control power
can be routed through the curb or control box end panel (see
Fig. 2 and 3).
IMPORTANT:
The gasketing of the unit to the roof curb is
critical for a watertight seal. Install gasket with the roof curb
as shown in Fig. 8. Improperly applied gasket can also
result in air leaks and poor unit performance.
Curb should be level. This is necessary for unit drain to func-
tion properly. Unit leveling tolerances are shown in Fig. 8.
Fig. 4 — Air Distribution — Vertical Discharge
(Size 180 Shown)
NOTE: For preassembled horizontal adapter part no. 389210-201, the
accessory kit includes a factory-designed, high-static, regain transition
duct. For horizontal roof curb part no. 308450-203 (shown), a field-
supplied transition duct is required.
Fig. 5 — Horizontal Supply/Return Roof Curb and
Adapter Details
Shaded area indicates block-off panels.
NOTES:
1. Dimensions A, A
8
and B, B
8
are obtained from field-supplied ceiling
diffuser.
2. Dimensions are in inches.
Fig. 6 — Concentric Duct Transition Piece
NOTE: Do not drill in this area; damage to basepan may result in water
leak.
Fig. 7 — Concentric Duct Air Distribution
(Size 180 Shown)
—4—
Содержание 542J Series
Страница 28: ...Fig 33 Typical Label Diagram Schematic 542J180 208 230 V 60 Hz Unit Shown cont 28...
Страница 29: ...TROUBLESHOOTING CHART HEATING CYCLE ODT Outdoor Temperature 29...
Страница 30: ...TROUBLESHOOTING CHART COOLING CYCLE Copyright 1997 Carrier Corporation CATALOG NO BDP 3354 237...
Страница 31: ......





































