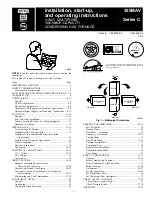
IV.
INSTALLATION IN HORIZONTAL APPLICATIONS
These furnaces can be installed horizontally in either horizontal
left or right discharge position. In a crawlspace, furnace can either
be hung from floor joist or installed on suitable blocks or pad.
Furnace can be suspended from each corner by hanger bolts. (See
Fig. 17.) Cut hanger bolts (4 each 3/8-in. all-thread rod) to desired
length. Use 1 X 3/8-in. flat washers, 3/8-in. lockwashers, and
3/8-in. nuts on hanger rods as shown in Fig. 17. Dimples are
provided for hole locations. (See Fig. 2.)
CAUTION:
The entire length of furnace MUST be
supported when furnace is used in a horizontal position to
ensure proper draining.
V.
FILTER ARRANGEMENT
CAUTION:
Never operate unit without a filter or with
blower access panel removed.
Factory-supplied washable framed filters are shipped in blower
compartment. Determine location for filter and relocate filter
retaining wire if necessary. See Table 1 to determine correct filter
size for desired filter location. Table 1 indicates filter size,
location, and quantity shipped with this furnace. See Fig. 2 for
location and size of bottom and side return-air openings.
CAUTION:
Air delivery above 1800 CFM requires that
both sides, a combination of 1 side and bottom, or bottom
only of furnace be used for return air.
NOTE:
Side return-air openings can ONLY be used in UPFLOW
configurations. Install filter(s) as shown in Fig. 18.
For bottom return-air applications, filter may need to be cut to fit
some furnace widths. Install filter as shown in Fig. 19.
NOTE:
Remove and discard bottom closure panel when bottom
inlet is used.
VI.
BOTTOM CLOSURE PANEL
These furnaces are shipped with bottom enclosure panel installed
in bottom return-air opening. This panel MUST be in place when
side return air is used.
To remove bottom closure panel, perform following:
1. Tilt or raise furnace and remove 2 screws holding front
filler panel. (See Fig. 20.)
2. Rotate front filler panel downward to release holding tabs.
3. Remove bottom closure panel.
4. Reinstall front filler panel and screws.
VII.
GAS PIPING
Gas piping must be installed in accordance with national and local
codes. Refer to current edition of NFGC. Canadian installations
must be made in accordance with NSCNGPIC and all authorities
having jurisdiction. Gas supply line should be a separate line
running directly from meter to furnace, if possible. Refer to Table
2 for recommended gas pipe sizing. Risers must be used to connect
to furnace and to meter. Support all gas piping with appropriate
straps, hangers, etc. Use a minimum of 1 hanger every 6 ft. Joint
compound (pipe dope) should be applied sparingly and only to
male threads of joints. Pipe dope must be resistant to propane gas.
Fig. 15—Duct Flanges
A93029
NO
YES
YES
PERFORATED
DISCHARGE DUCT
FLANGE
210°
MIN
Fig. 16—Furnace, Plenum, and Subbase Installed on a
Combustible Floor
A78651
DOWNFLOW
SUBBASE
SHEET METAL
PLENUM
FURNACE
(OR COIL CASING
WHEN USED)
TABLE 1—FILTER INFORMATION
FURNACE
CASING
WIDTH (IN.)
FILTER SIZE (IN.)*
FILTER TYPE
FRAMED
Side Return
Bottom Return
17-1/2
(1) 16 X 25 X 1†
(1) 16 X 25 X 1
Cleanable
21
(1) 16 X 25 X 1
(1) 20 X 25 X 1†
Cleanable
24-1/2
(2) 16 X 25 X 1†
(1) 24 X 25 X 1
Cleanable
* Filters can be field modified by cutting frame as marked and folding to desired
size. Alternate sizes can be ordered from your distributor or dealer.
† Factory-provided with furnace.
—14—















































