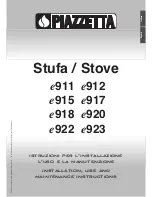
14 December 2010
Due to continued product improvement, Broady’s reserves the right to change product specifications without prior notification.
All Dimension are in mm………….Copyright ©
3
Firebox
Fp
700
Fp
780
Fp
900
Fp
1100
Firebox Width
A
710
790
910
1110
Firebox Height
B
600
600
600
600
Firebox Depth
C
440
440
440
440
Flange Width
D
800
880
1000
1200
Flange Height
E
650
650
650
650
Insulation Kit Width
F
795
875
995
1195
Insulation Kit Height
G
630
630
630
630
Insulation Kit Depth
H
485
485
485
485
Centre of Flue
I
315
315
285
285
Flue
J
200
200
250
250
Flue Liner
K
250
250
300
300
Fascia Width
L
860
940
1060
1260
Fascia Height
M
680
680
680
680
Fascia Section
N
80
80
80
80
Heat Output
kW
Range*
6-7
7-8
8-9
9
*Estimated unless stated otherwise.
FIREBOX DIMENSION
Minimum Flue Height
Flue Height
3600
Measured From Top of Firebox
B + 3600
FIREBOX HEAT CELL CABINET
Note:
DO NOT FRAME OUT TO THESE DIMENSIONS CHECK HEAT CELL
ALCOVE ON PAGE 5 & 6.
Seismec Restraint
Secure firebox through anchor positions provided, (Through base of fire).




































