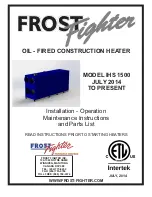
11
Combustion Air Supply cont.-
All Air from Outdoors:
Provide two permanent openings, one commencing within 12
in
(30 cm)
of the top and one commencing within 12 in
(30 cm)
from the bottom of the
enclosure. The openings must communicate directly or by ducts with the outdoors or
spaces (crawl or attic) that freely communicate with the outdoors.
1. When communicating with the outdoors through vertical ducts, each opening must
have a minimum free area of 1 in
2
/4000 BTU/hr
(550 mm
2
/kW)
of total input rating
of all equipment in the enclosure.
2. When communicating with the outdoors through horizontal ducts, each opening
must have a minimum free area of 1 in
2
/2000 BTU/hr
(1100 mm
2
/kW)
of total input
rating of all equipment in the enclosure.
3. When ducts are used, they must be of the same cross-sectional area as the free
area of the openings to which they connect. The minimum dimension of
rectangular air ducts cannot be less than 3 in
(8 cm).
Provide one permanent opening, commencing within 12 in
(30 cm)
of the top of the
enclosure. The appliance must have clearance of at least 1 in
(3 cm)
from the sides
and back and 6 in
(16 cm)
from the front of the appliance. The opening must
communicate directly or by ducts with the outdoors or spaces (crawl or attic) that freely
communicate with the outdoors and has a minimum free area of the following:
1. 1 in
2
/3000 BTU/hr
(700 mm
2
/kW)
of the total input rating of all appliances located
in the enclosure.
2. Not less than the sum of the areas of all vent connectors in the space.
Specially Engineered Installations
The requirements noted under CONFINED SPACES above will not necessarily govern
when special engineering, approved by the authority having jurisdiction, provides an
adequate supply of air for combustion, ventilation, and dilution of flue gases.
Water Connections
Note: BEFORE PROCEEDING WITH THE INSTALLATION, CLOSE THE MAIN
WATER SUPPLY VALVE.
After shutting off the main water supply, open a faucet to relieve the water line
pressure to prevent any water from leaking out of the pipes while making the water
connections to the water heater. After the pressure has been relieved, close the faucet.
The cold-water inlet and hot-water outlet are identified on the top of the water heater.
The fittings at the cold-water inlet and hot-water outlet are dielectric waterway fittings
with 3/4 in NPT male thread. Make the proper plumbing connections between the
water heater and the plumbing system to the house. Install a shut-off valve in the cold-
water supply line.
CAUTION
If sweat fittings are to be used,
DO NOT
apply heat to the nipples on top of the
water heater. Sweat the tubing to the adapter before fitting the adapter to the
water connections. It is imperative that heat is not applied to the nipples
containing a plastic liner.
WARNING
FAILURE TO INSTALL AND MAINTAIN A NEW, LISTED 3/4 IN X 3/4 IN
TEMPERATURE AND PRESSURE RELIEF VALVE WILL RELEASE THE
MANUFACTURER FROM ANY CLAIM, WHICH MIGHT RESULT FROM
EXCESSIVE TEMPERATURE AND PRESSURES.
Содержание FVIR Defender Safety System RG240T6N394264475
Страница 16: ...16 Lighting Shutdown Instructions White Rodgers Mechanical Gas Control ...
Страница 17: ...17 Lighting Shutdown White Rodgers Electronic Gas Control ...
Страница 18: ...18 Lighting Shutdown Honeywell Gas Control ...
Страница 29: ...29 INSTALLATION FOR POTABLE WATER Figure 11 ...
Страница 32: ...32 NOTES ...












































