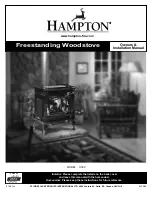
18
6720819898 C 11/2017
FLUE OUTLET POSITIONS FOR SOLID FUEL APPLIANCES
150mm
max.
Datum for vertical
measurements
The datum for vertical measurements is the
point of discharge of the flue, or 150mm
above the insulation, whichever is the lower
Datum for
horizontal
measurements
Adjacent building
Regulated building
A
B
C
D
weather surface (Notes 1,2)
A
At or within 600mm of the ridge
At least 600mm above the ridge
B
Elsewhere on a roof (whether
At least 2300mm horizontally
from the nearest point on the
weather surface and:
a) at least 1000mm above the
highest point of intersection of
the chimney and the weather
surface; or
b) at least as high as the ridge.
C
Below (on a pitched roof) or
within 2300mm horizontally to an
or other opening (Note 3)
At least 1000mm above the top
of the opening.
D
Within 2300mm of an adjoining
or adjacent building, whether or
not beyond the boundary (Note 3)
At least 600mm above any part
of the adjacent building within
2300mm.
Notes
1) The weather surface is the building external surface, such as its roof,
tiles or external walls.
3) The clearances given for A or B, as appropriate, will also apply.
150mm
max.
Datum for vertical
measurements
The datum for vertical measurements is the
point of discharge of the flue, or 150mm
above the insulation, whichever is the lower
Datum for
horizontal
measurements
Adjacent building
Regulated building
A
B
C
D
weather surface (Notes 1,2)
A
At or within 600mm of the ridge
At least 600mm above the ridge
B
Elsewhere on a roof (whether
At least 2300mm horizontally
from the nearest point on the
weather surface and:
a) at least 1000mm above the
highest point of intersection of
the chimney and the weather
surface; or
b) at least as high as the ridge.
C
Below (on a pitched roof) or
within 2300mm horizontally to an
or other opening (Note 3)
At least 1000mm above the top
of the opening.
D
Within 2300mm of an adjoining
or adjacent building, whether or
not beyond the boundary (Note 3)
At least 600mm above any part
of the adjacent building within
2300mm.
Notes
1) The weather surface is the building external surface, such as its roof,
tiles or external walls.
3) The clearances given for A or B, as appropriate, will also apply.
INSTALLATION
Содержание Worcester Greenstyle Hanbury 4
Страница 32: ...32 6720819898 C 11 2017 NOTES ...
Страница 33: ...33 6720819898 C 11 2017 NOTES ...
















































