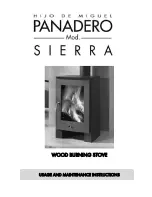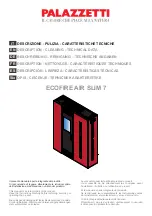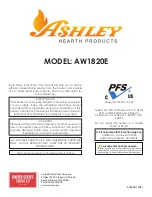
17
6720819898 C 11/2017
CHIMNEY
In order for the stove to perform satisfactorily the chimney height
must be sufficient to ensure an adequate draught of approximately
15 Pa when hot so as to clear the products of combustion and
prevent smoke problems into the room.
NOTE: A chimney height of not less than 4.5 metres measured
vertically from the outlet of the stove to the top of the chimney
should be satisfactory. Alternatively the calculation procedure given
in EN 13384-1 may be used as the basis for deciding whether a
particular chimney design will provide sufficient draught. BS EN
15287-1:2007 gives additional details.
The outlet from the chimney should be above the roof of the building
in accordance with the provisions of Building Regulations Approved
Document J.
If installation is into an existing chimney then it must be sound and
have no cracks or other faults which might allow fumes into the
house. Older properties, especially, may have chimney faults or
the cross section may be too large i.e. more than 230 mm x 230
mm. Should remedial action be required, expert advice should be
sought. If it is found necessary to line the chimney then a flue liner
suitable for solid fuel must be used in accordance with Building
Regulations Approved Document J.
Any existing chimney must be clear of obstruction and have been
swept clean immediately before installation of the stove. If the stove
is fitted in place of an open fire then the chimney should be swept
one month after installation to clear any soot falls which may have
occurred due to the difference in combustion between the stove
and the open fire.
If there is no existing chimney then any new system must be to
the designation described above and in accordance with Building
Regulations Approved Document J.
A single wall metal fluepipe is suitable for connecting the stove to
the chimney but is not suitable for use as the complete chimney.
The chimney and connecting fluepipe must have a minimum
diameter of 125mm and its dimension should be not less than the
size of the outlet socket of the stove.
Any bend in the chimney or connecting fluepipe should not exceed
45°, 90° bends should not be used.
Combustible material should not be located where the heat
dissipating through the walls of fireplaces or flues could ignite it.
Therefore when installing the stove in the presence of combustible
materials due account must be taken of the guidance on the
separation of combustible material given in Building Regulations
Approved Document J and also in these stove instructions.
If it is found that there is excessive draught in the chimney then a
draught stabiliser should be fitted. Fitting of a draught stabilizer will
affect the requirement for the permanent air supply into the room in
which the stove is fitted in accordance with Approved Document J
(see also combustion air supply).
Adequate provision e.g. easily accessible soot door or doors must
be provided for sweeping the chimney and connecting fluepipe
where it is not intended for the chimney to be swept through the
appliance.
This stove may be connected with a factory built or masonry
chimney with a minimum diameter of 125mm. If you are using
a factory built chimney, it must comply with BS EN 1856-1:2003
standard. It is very important that it is installed according to the
manufacturer’s specifications.
If you are using a masonry chimney, it is important that it be built in
compliance with the specifications contained in Document J.
The interior diameter of the chimney flue must be no smaller than
the diameter of the stove smoke exhaust pipe. A flue which is too
small may cause draught problems, while a large flue promotes
rapid cooling of the gas, and hence the build-up of creosote and the
risk of chimney fires. Note that it is the chimney and not the stove
which creates the draught effect; the stove’s performance is directly
dependent on an adequate draught from the chimney.
Installation of an interior chimney is always preferable to an exterior
chimney. Indeed, the interior chimney will, by definition, be hotter
than an exterior chimney, being heated up by the ambient air in the
house. Therefore the gas which circulates will cool more slowly,
thus reducing the build-up of creosote and the risk of chimney
fires. The draught caused by the tendency for hot air to rise will be
increased with an interior chimney.
Using a chimney cap at the extremity of the chimney requires
regular inspection in order to ensure that it is not obstructed thus
blocking the draught, and it should be cleaned when used regularly.
Exterior chimney should be double or triple wall.
CONNECTION TO CHIMNEY
Stoves may have a choice of either a rear or top flue gas
connector that allows connection to either a masonry chimney or a
prefabricated factory-made insulated metal chimney in accordance
with their instructions.
REGULAR CLEANING
It is important that the appliance, flue gas connector and chimney
are regularly cleaned and checked for any possible blockages prior
to re-lighting after a prolonged shut down.
INSTALLATION
Содержание Worcester Greenstyle Hanbury 4
Страница 32: ...32 6720819898 C 11 2017 NOTES ...
Страница 33: ...33 6720819898 C 11 2017 NOTES ...
















































