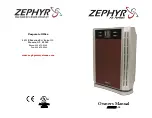
12
Climate 5000 SCI – 6720887422 (2019/07)
Outdoor Unit Installation
A
B
D
Fig. 22.
Outdoor Unit Dimensions
W x H x D
Mounting Dimensions
Distance A
Distance B
760x590x285
530
290
810x558x310
549
325
845x700x320
560
335
900x860x315
590
333
945x810x395
640
405
990x965x345
624
366
938x1369x392
634
404
900x1170x350
590
378
800x554x333
514
340
845x702x363
540
350
946x810x420
673
403
946x810x410
673
403
952x1333x410
634
404
952x1333x415
634
404
Table 5. Length Specifications of Split Type Outdoor Unit
(unit: mm)
Table 6.
NOTE :
The minimum distance between the outdoor unit and walls described in
the installation guide does not apply to airtight rooms. Be sure to keep
the unit unobstructed in at least two of the three directions (M, N, P)
(See Fig. 23)
M
N
P
600 mm abo
ve
300 mm on lef
t
600 mm on r
ight
300 mm fr
om bac
k w
all
2000 mm in fr
ont
Fig. 23.
Rows of series installation
L
A
L ≤ H
L ≤ 1/2H
250 mm or more
1/2H < L ≤ H
300 mm or more
L > H
Cannot be installed
Table 7. The relations between H, A and L are as follows
L
H
A
250 mm
or mor
e
250 mm
or mor
e
1500 mm
or mor
e
600 mm
or mor
e
3000 mm
or mor
e
Fig. 24.
5.2
Drain Joint Installation
If the drain joint comes with a rubber seal (see Fig. 25 - A ), do the
following:
1. Fit the rubber seal on the end of the drain joint that will connect to
the outdoor unit.
2. Insert the drain joint into the hole in the base pan of the unit.
3. Rotate the drain joint 90° until it clicks in place facing the front of
the unit.
4. Connect a drain hose extension (not included) to the drain joint to
redirect water from the unit during heating mode.
If the drain joint does not come with a rubber seal (see Fig. 25 - B ), do
the following:
1. Insert the drain joint into the hole in the base pan of the unit. The
drain joint will click in place.
2. Connect a drain hose extension (not included) to the drain joint to
redirect water from the unit during heating mode.
NOTE :
Ensure the water drains to a safe location where it will not cause water
damage or a slipping hazard.













































