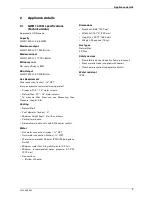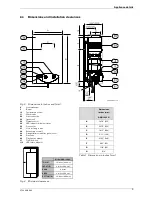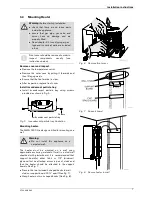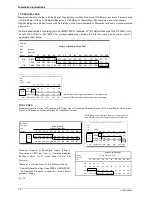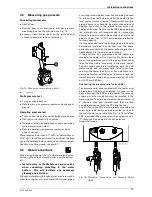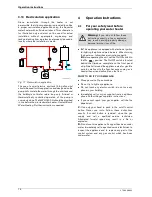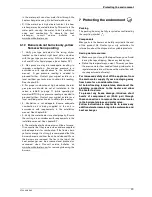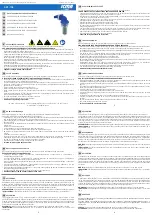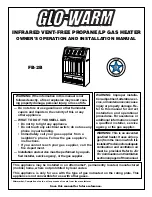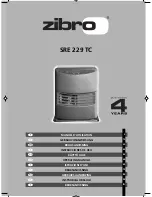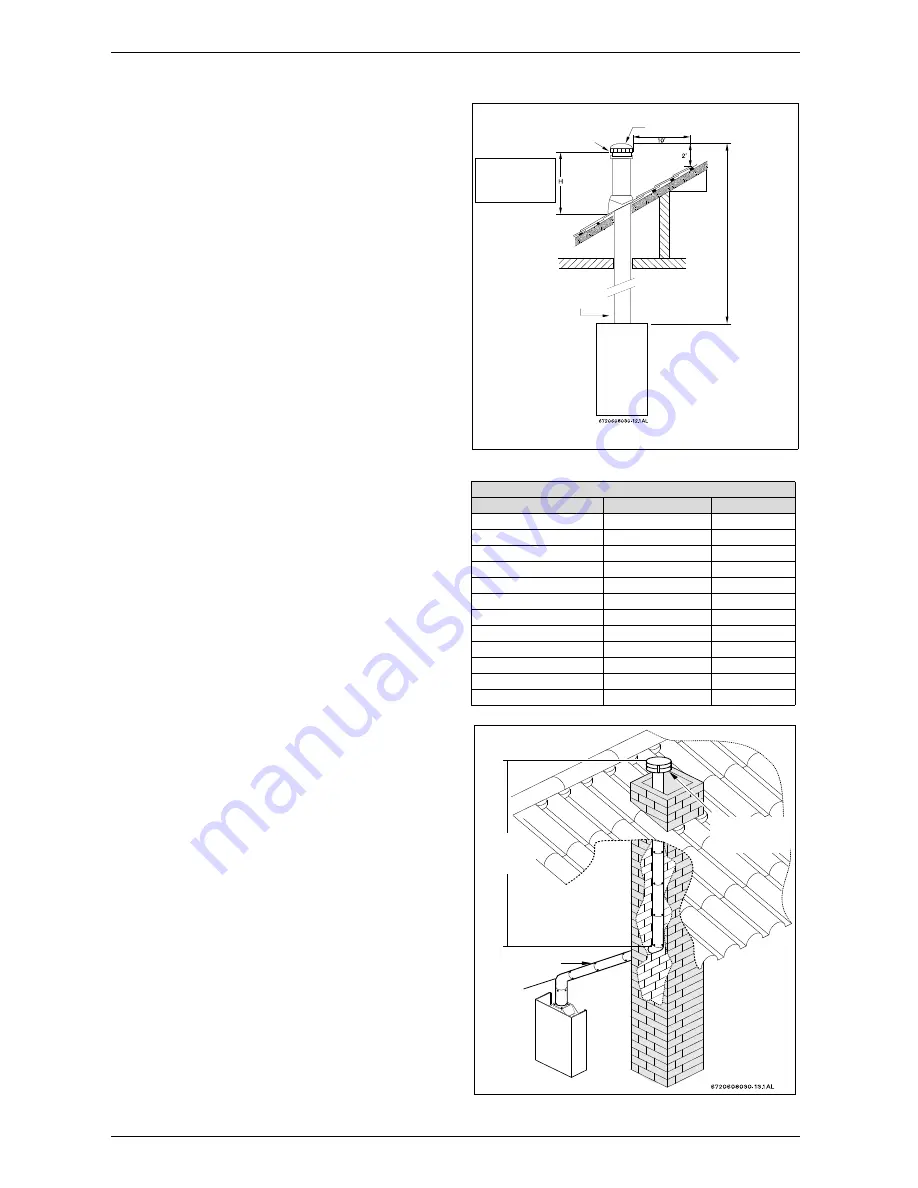
6 720 608 032
10
Installation instructions
Masonry chimney
Masonry chimneys shall be built and installed in
accordance with NFPS 211 or local codes. A minimum
5" diameter gas vent pipe (metal double wall Type B),
or an approved clay flue liner or a listed chimney lining
system must be used when venting into a naturally
drafting, internal masonry chimney. 6 inch is required in
elevations greater than 2000 feet, see Fig. 10. Local
codes may require the use of both gas vent and an
approved lining system when venting into a masonry
chimney. The Commonwealth of Massachusetts
requires the use of a listed liner. Lining systems include
approved clay flue lining, a listed chimney lining system
or other approved material that will resist corrosion,
erosion, softening, or cracking from exhaust flue gases
at temperatures up to 1800 degrees F. The lining
system must be listed for use with naturally drafting,
draft hood equipped gas appliances. Follow local
codes and refer to NFGC 54 and NFPA 58.
Existing interior masonry chimney
The metal gas vent pipe should be permanently
mounted inside the masonry chimney. Double wall Type
B gas vent is recommended. The masonry chimney may
have to be tile or metal lined before the insertion of the
gas vent pipe; check local codes for clarification. The
lining material must be listed for use only with naturally
drafting, draft hood equipped gas appliances. Follow
manufactures instructions for installation of listed lining
material. You may not vent any other fuel burning
appliances into any free space remaining in the
chimney. The minimum vertical gas vent length within
the masonry chimney should be no less than 5 ft (1.5
m); the vent terminator should extend at least 3 feet (0.9
m) above where the chimney meets the roofline and at
least 2 feet (0.6 m) higher than any vertical wall or
similar obstruction within 10 feet (3.1 m). The top of the
gas vent should have an approved vent terminator. See
Fig. 12.
Fig. 11 Pitch roof
Fig. 12 Masonry chimney
GAS VENT TERMINATIONS FOR LISTED VENT CAPS
Roof pitch
H (minimum) feet
meters
Flat to 6/12
1.0
0.30
6/12 to 7/12
1.25
0.38
Over 7/12 to 8/12
1.5
0.46
Over 8/12 to 9/12
2.0
0.61
Over 9/12 to 10/12
2.5
0.76
Over 10/12 to 11/12
3.25
0.99
Over 11/12 to 12/12
4.0
1.22
Over 12/12 to 14/12
5.0
1.52
Over 14/12 to 16/12
6.0
1.83
Over 16/12 to 18/12
7.0
2.13
Over 18/12 to 20/12
7.5
2.27
Over 20/12 to 21/12
8.0
2.44
Table 2
LISTED VENT CAP
LOWEST DISCHARGE
OPENING
MINIMUM 6
FEET (1.8M)
X
12
ROOF
PITCH IS
X/12
LISTED GAS VENT
H (minimum) height
from roof to lowest
discharge opening
ESTABLISH A ONE
FOOT RISE BEFORE
ANY ELBOWS
GAS
VENT
LISTED
VENT CAP
VENT
CONNECTOR
Establish a
one foot
rise before
any elbows



