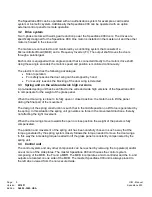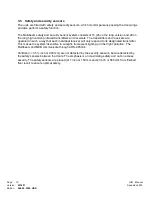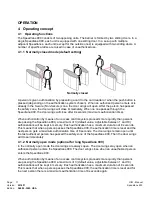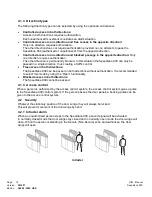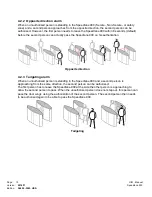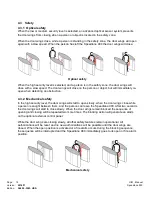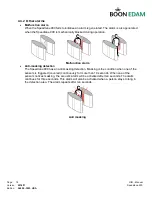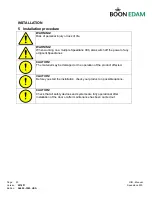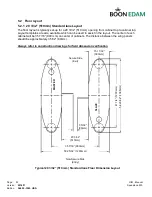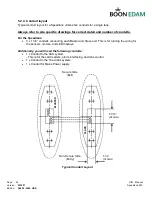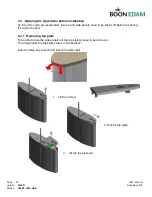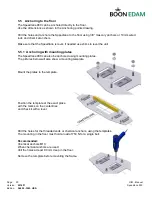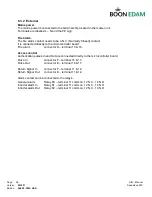
Page:
23
OIM - Manual
Version:
2014/11
Speedlane 900
Edition:
SL900 -OIM - USA
5.2.2
35 13/16” (910mm) Wide lane Layout
The floor layout is typically set-
up for a 35 13/16” (910mm) opening from cabinet top to cabinet top.
Layout templates are also available which can be used to assist in the layout. The center of each
cabinet will be 59 1/16” (1500 mm) on center of cabinets. The distance between the wing panels
should be approximately 3 5/32” (80mm).
Always refer to construction drawings for field dimension verification
.
Typical 35 13/16” Wide lane Floor Dimension Layout
23 7/32
”
(590mm)
Non-Secure Side
(Entry)
35 13/16
”
(910mm)
Secure Side
(Exit)
M
A
S
T
E
R
S
L
A
V
E
47
1/
4
” (
12
0
0
mm)
54
2
9/3
2
” (
1
39
5
m
m
)
59 1/16
”
(1500mm)
82 9/32
”
(2090mm)
3 5/32
”
(80mm)

