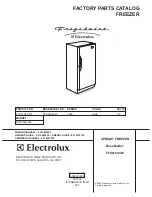
18
WARNING:
WARNING:
WARNING:
WARNING:
•
Do not modify the appliance plug. If the plug does
not fit properly to the outlet, let install a proper
outlet by an authorized specialist.
•
If possible, the accessibility of the power plug
must be ensured to disconnect the appliance from
the power supply in case of an emergency.
CAUTION:
CAUTION:
CAUTION:
CAUTION:
In case of disconnection or power failure:
-
wait for approx. 5 minutes before restarting;
-
check the operation settings.
•
Ensure that your mains power corresponds with
the specifications of the appliance. The specifica-
tions are printed on the rating label.
•
Connect the mains cable to a properly installed
and earthed wall outlet.
Reverse the D
Reverse the D
Reverse the D
Reverse the Door Opening
oor Opening
oor Opening
oor Opening
If required, the door opening can be moved from the
right (delivery condition) to the left side.
WARNING:
WARNING:
WARNING:
WARNING:
When replacing the door stop, the appliance must be
disconnected from the power supply. Always unplug
the appliance first.
NOTE
NOTE
NOTE
NOTE::::
•
When installing, ask another person to assist.
•
You possibly need: screw wrench, Phillips screw-
driver as well as a thin-blade screwdriver.
•
Dismount the upper door hinge by loosening the
screws (a).
•
Open the door a little and take it carefully off the
lower hinge pin. Place the door on a padded sur-
face to prevent it from scratches.
•
Loosen the lower hinge pin and put it in the oppo-
site foot bracket (b). Insert the appliance door on
the hinge pin and fix it to the properly position.
•
Transfer the upper door hinge to the opposite
appliance side, after you have unscrewed the
hinge pin and used it from the other hinge side
again (c). Insert the hinge pin in the hole of the
appliance door and tight the hinge (d).
•
Check if the door is arranged vertical as well as
horizontal, so that a smooth opening and closing
of the door is ensured.
Built
Built
Built
Built----in
in
in
in
Fi
gu
re
s
in
m
m
Notice prior installation that the cabinet complies with
the shown built-in dimensions.
Built-in openings (Height x Width x Depth):
874–890 x 560–580 x 550 mm
For the appropriate venting an exhaust duct of
approx. 38 mm depth is to provide at the appliance
back.
The ventilation openings in the furniture base and
building must be min. 200 cm
2
to ensure that heated
air can freely escape.
1. Insert the
enclosed stop plate
(A)
in the intended position.











































