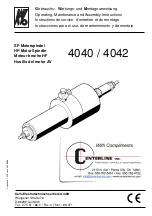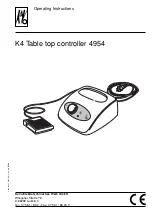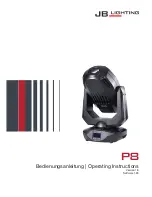
902-290 6’ Sectional Slide
902-323, 902-324, 902-325:
STEPLADDER
Page
12
Rev. 1/22/04
SportsPlay Equipment, Inc., 5642 Natural Bridge, St. Louis, MO 63120 (314) 389-4140
www.sportsplayinc.com
KKJJJ
SPECIFICATIONS
PARTS LIST
Event:
Connects to 3’, 4’, 5’ deck, 7
¼” step and 8 ½” riser is #9 ga.
expanded metals, top and bottom
angle connection to deck and ground
with ground legs. Entire ladder is
PVC coated after fabrication. Arch
entry wall is 1 3/8” O.D. steel with
(4) clamps to connect.
Paint:
shall be electrostatically
applied polyester dry powder coating
Hardware:
shall be a combination
of zinc-plated, stainless steel and
aluminum.
Ref Description QTY
A
Stepladder
1
B Stepladder
Bottom
Leg
1
C Stepladder
Arch
Entry
1
D Pipe
Clamps 4
E Handrails 2
Hardware
MAINTENANCE:
•
Touch up any marred paint
surfaces.
•
Periodically check hardware for
integrity and tightness.
D
INSTRUCTIONS
:
-
Temporarily lay the angle-lip of stepladder onto deck so that there is a 90-degree connection. Center it
over the 15” apart holes on top of deck.
-
Mark on ground for the two bottom legs (20” apart).
-
Remove ladder and dig two holes 12” wide and 24” deep.
-
Connect the bottom leg with (2) 1 ¼” x 3/8” button head bolt, washer on top and lock nut on bottom.
-
Install (2) re-bar in bottom leg pipes and install assembly into ground holes.
-
Tip up to deck and connect to deck holes (on top of deck) with (2) 3/8” by 2” button head bolt, one
washer on top and one on bottom, and lock nut.
-
Connect the arch entry to the “outside” of the posts with (4) pipe clamps. DO NOT tighten the clamp
hardware yet.
-
Connect the left and right handrails so that the top end (end with no holes) goes into the pipe sleeves on
the arch entry.
-
Line up the bottom of the handrail (2 per side) to the holes in the bottom side of stepladder.
-
Connect these with (4) 3/8” by 2” button head bolts, no washer on the inside of the ladder, through
ladder, then fasten with 3/8” lock nut.
-
Tighten until lock nut is flush with thread end of bolt.
-
Make sure arch entry clamps are level to each other and tighten.
-
Fasten top portion of handrails with 3/8” by 3/8” setscrew.
FOOTING DIAGRAM:
A
C
B
E
36”
10”
10”
3’steps
*36” for 4’steps
48” for 5’ steps






























