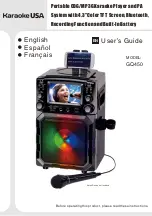
8
PREPARE FLOOR PLANS
Blackline Safety’s Customer Engagement team manages the import of floor or site plans into your Blackline Live account.
To ensure the most successful version of your
floor or site plan, consider the following:
Use an editable PDF, AI or EPS image format
with a transparent background
Ensure floating text is outlined in white
Use high resolution maps
Remove non-essential imagery
Ensure your maps are accurate and current
Ensure your map is oriented north up, or
north is indicated on the file
Use uncluttered, legible maps
Ensure files are labeled clearly
Office 1
Office 2
Office 3
Office 4
Office 5
Reception
Staff room
Waiting
area
DO
Office List
Office 1 - Ken
Office 2 - Jen
Office 3 - Carl
Office 4 - Jing
Office 5 - Bob
Building 1
DON’T
Building 1
Building 1
Transparent
background
High resolution
Accurate
and current
Oriented north
up
Floating text
is outlined
Not transparent
background
Low resolution
Outdated
Non-essential
imagery
Not oriented
north up
Cluttered
Floating text is
not outlined
When your floor plans meet the above criteria, send them to your Customer
Engagement representative for upload into your Blackline Live account.
Содержание 102140
Страница 1: ...i INDOOR LOCATION TECHNOLOGY Setup Guide ...
Страница 16: ...www BlacklineSafety com 0016 R9 2020 02 25 ...


































