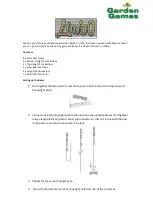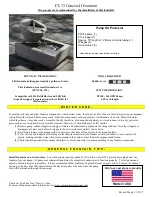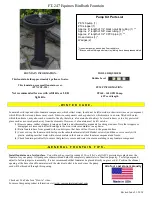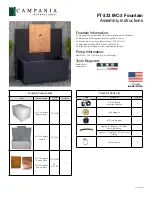
Tool List
Hammer & Phillips Screwdriver
Framing Square & Level
Circular Saw and/or Hand Saw
Power Drill/Screwdriver
Measuring Tape & Chalkline
2-8' Step Ladders
Always wear safety glasses when cutting or nailing!
Thank you for purchasing our Greenbriar kit. These instructions will construct a 12'x16'
building. If you received two books, use the one with the latest revision date.
The material that is included in our kit is listed on the back page. The optional floor package,
if ordered, will be supplied by a local lumber supplier.
The door opening is for a 8' wide x 7' high garage door. You will need to order your garage
door with an 9" low headroom kit.
Our framing lumber is imported to provide you the highest quality available. However, if
you need to replace any lumber for any reason please do so and we will reimburse you.
The foundation size should measure 12'-0" wide by 16'-0". Do Not make the foundation
larger than the building size. The siding should project beyond the foundation for water to
expel properly from the sidewalls.
IMPORTANT: Unpack the material from the pallet, then disassemble the pallet. The bit for
the screws is packed in the hardware bag. Remove the OSB panel from the pallet, it will be
used for roof sheathing. The 2x4s will be used for wall bracing.
When building the trusses, our instructions suggest using the floor as a work area. If your
foundation is a concrete slab it will not be possible to use this method. Build the 12' long
back wall to use as a platform. If you do not want to screw blocks into the siding you can
temporality tack OSB sheathing to the back wall frame.
The LP siding has a 50 year warranty and is already primed. Apply two coats of latex acrylic
paint for the finish coat. Paint the bottom edge of the siding, this is very important. Maintain
6" to 8" of clearance from the bottom edge of the siding and the ground. Don't allow garden
mulch to build up and keep shrubs a minimum of 1' away from the building.
If you have any questions about assembling the kit, call 800-245-1577. If you are calling
after normal business hours, call 724-866-HELP (4357) or email to [email protected].
Before you begin construction, be sure to study this assembly manual. Also, obtain a building
permit and check all pertinent building code regulations.
Thank you for your purchase.
Bill & Linda Rinella, owners
I
MPORTANT
I
NFORMATION
A
BOUT
Y
OUR
S
HED
K
IT
Содержание the Greenbriar
Страница 23: ......



































