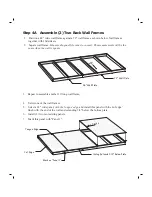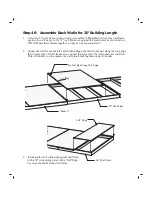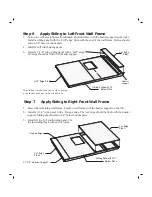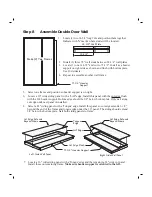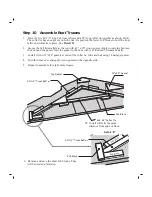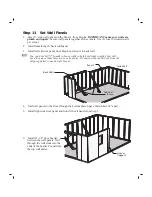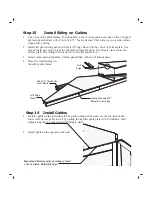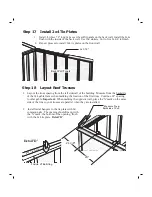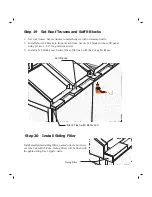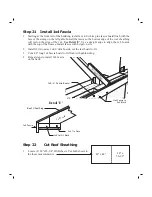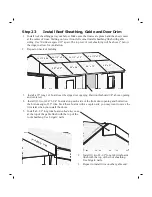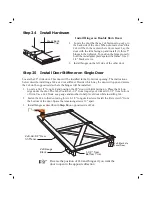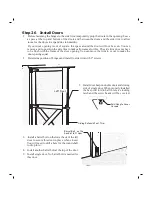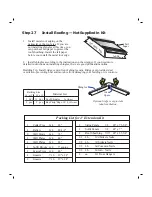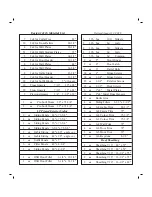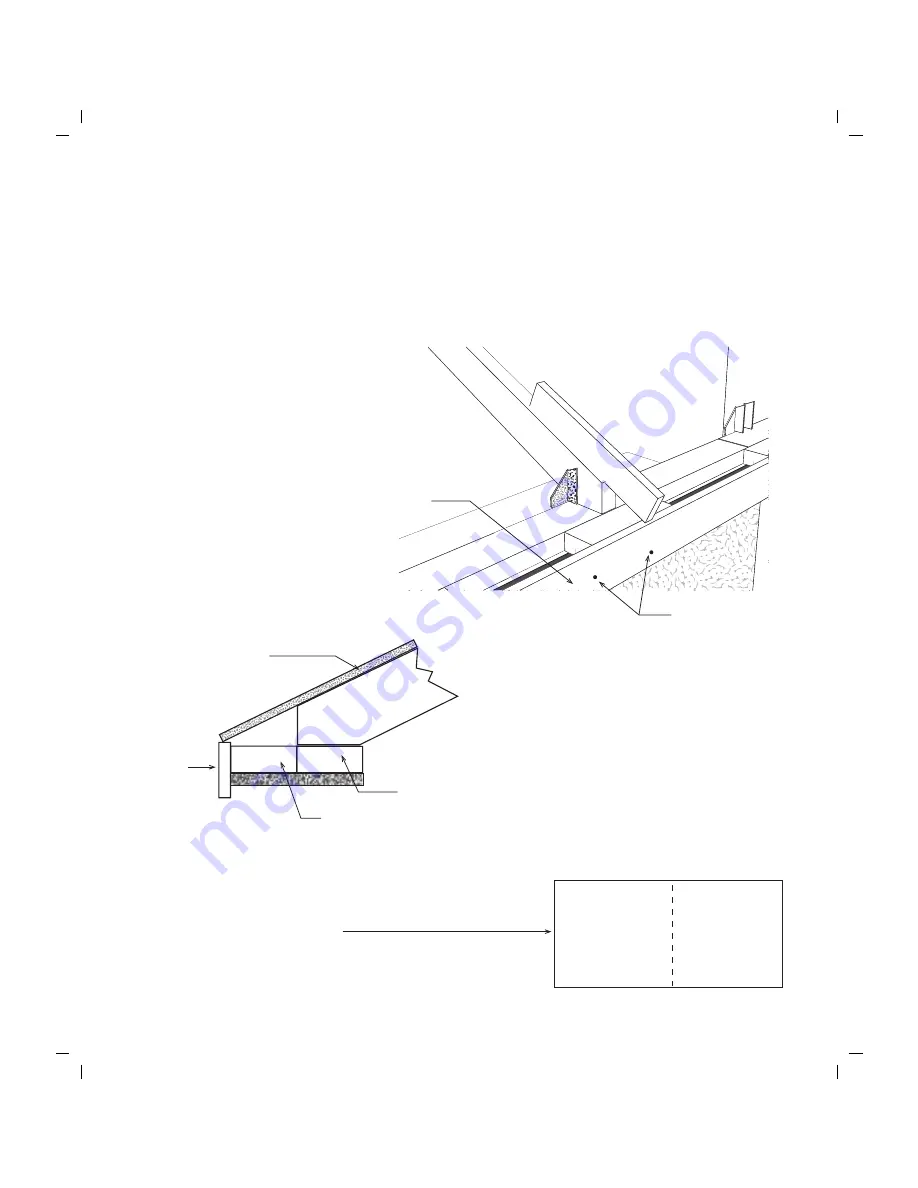
Step 21 Install 1x4 Fascia
Step 22
Cut Roof Sheathing
1.
Locate (2) 48"x85-3/4" OSB sheets. Cut both sheets to
the these measurements.
48" x 48"
48" x
36-1/2"
1x4 Fascia
2x4 Truss
Roof Sheathing
2x4 Tie Plate
2x4 Soffit Block
Detail 'E'
1.
Starting at the front left of the building, install a 1x4-6' white pine fascia board flush with the
face of the siding on the left gable. Install the fascia so the bottom edge of the roof sheathing
will rest on the edge of the 1x4. See Detail 'E'. Use a straight edge to align the 1x4 boards
with the top of the trusses. Install fascia with 8d galv. nails.
2.
Install (2) two more 1x4-6' trim boards, cut the last board to fit.
3.
Cut a 48" long 1x4 fascia board to fit flush with gable siding.
1x4 -6' Fascia Board
Straight Edge
Nail Fascia to
2x4 Block
4.
Repeat steps to install 1x4 fascia
on the back.


