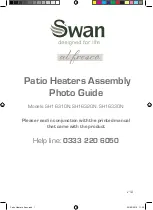
200697_5
Page 2
Suite Installation
Please unpack carefully ensuring that any loose parts and all packing items are removed. Read any warning labels carefully (see Maintenance Section).
Place waste packaging back into box and dispose of RESPONSIBLY.
The surround / appliance must be positioned so that plug (fused spur) is accessible. Only when you are certain that you have completed the
installation should you plug in and switch on at the wall socket.
REF.
SUPPLIED
PARTS -
DESCRIPTION
ILLUSTRATION
QTY.
REF.
SUPPLIED
PARTS
–
DESCIPTION
ILLUSTRATION
QTY.
A.
SUITE WITH
ELECTRIC FIRE
INC.
1
C.
WALL
BRACKETS
2
B.
MANTEL
BRACKETS
2
D.
16mm C/SUNK
SCREWS
4
Before You Start
•
The appliance Data Plate is located underneath the heater box, check and make
sure you have all the parts as listed above. If not, contact :
•
Be-Modern Helpline on 0191 430-0901
.
Finishing Touches
Prior to installation the transit screws in the front of the fire must be removed prior to
installation so the fire can be removed if necessary.
Installing the Mantel
Place Suite (A) in the required position and remove any obstructions, i.e. cut to shape or
remove skirting to allow the Suite to butt up flush against the wall (if required). Remember
to allow enough space when cutting the skirting for the cable to exit from the desired side.
1. Trial fit the mantel in the required position. Remove any obstructions, i.e. cut to shape or
remove skirting to allow the mantel to butt up to the wall. Note: Mantel is a two adult person
lift.
2. Screw the 2 mantel brackets (B) to the inside of each leg using the 4 screws provided
(D - 16mm), making sure that the brackets are flush with the rear of the leg. See Fig.1&2.
3. With the mantel in position. Lightly scribe the wall in line with outer edges of the mantel.
Lift the mantel away from the wall. Measure inwards from the previously scribed line the
thickness of the mantel leg plus 10mm. See Fig.2.
4. Fix the wall brackets (C) in place using the appropriate fixing dependent on the type of
wall (Fixing are not supplied). Ensure mantel brackets (B) will fall halfway between the folds
on the wall brackets (C). See Fig.2.
5. IMPORTANT: If a power cable is to be routed to the rear of the mantel. Care must be
taken not to crush or damage the cable when positioning the mantel.
6. Lift the mantel onto the wall brackets (C) and confirm it is securely held in place. If any
adjustment is required take the mantel off the wall and adjust using the slots on the mantel
brackets (C).
7. NB. Should a defect be discovered and in the event of a suite being permanently fixed to
the wall the householder will be responsible for any costs incurred.
Care
• To maintain the appearance of your new suite we recommend that it is dusted
using a lint free cloth. NEVER use any form of abrasive or DAMP cloth.
10mm
100mm
Figure 1
Figure 2


























