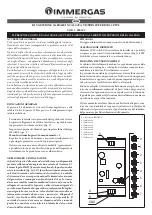
8.0 Installation
17
Check Site Requirements (section 7) before
commencing.
8.1
Initial Preparation
The gas supply, gas type and pressure must
be checked for suitability before connection
(see Section 7.6).
NOTE:
If the boiler wall plate is to be pre-
hung, follow both these instructions and those
on the boiler pack.
1. Remove the fixing template (Fig. 20) from the
carton.
2. After considering the site requirements
(see Section 7.0) position the template on the
wall ensuring it is level both horizontally and
vertically.
3. Mark the position of the centre hole for the
wall plate (Fig. 20).
4. Mark the centre of the flue hole (rear exit). For
side exit, mark as shown (Fig. 21). If required,
mark the position of the gas and water pipes.
Remove the template.
5. Cut the hole for the flue (minimum diameter
125mm, see table for wall thicknesses and flue
diameters).
6. Drill and plug the wall as previously marked.
Secure the wall plate using the centre hole.
7. Ensuring the wall plate is level both
horizontally and vertically, drill and plug at least 4
securing positions at the top and bottom through
the wall plate. Utilising the slots available ensure
the wall plate is square and secure to the wall
(Fig. 22).
8. Loosely route the condensate discharge pipe
to the lower left hand side of the wall plate.
Wall Thickness
up to 227mm
up to 750mm
up to 1200mm
Flue Hole ø
125mm core drill
150mm core drill
175mm core drill
Fig. 20
Fig. 21
Fig. 22
Horizontal
Line
Continue these lines along wall for 3° rise
Wall Plate Template
Vertical Flue
Template
Flow & Return
Pipe Positions
R/H Side Flue
Template
Rear Flue
Template
Condensate
Collector
Centre Hole
L/H Side Flue
Template
Wall Plate Template
Wall Plate
R/H Side Flue
Template
R F
Centralising
Screw
Содержание 100 He
Страница 45: ...16 0 Notes 45...
Страница 46: ...16 0 Notes 46...
















































