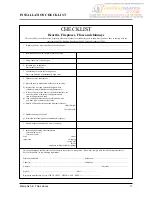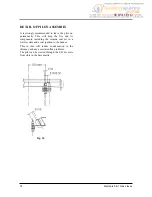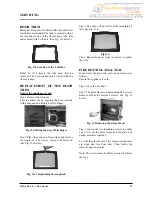
Fig. 7b.
Fig. 7c
FIRE LOCATION
The appliance must not be installed in a room or
space, which contains a bath or shower.
This fire is designed for use with either top or rear
flue outlets and must be mounted on a hearth with
a minimum of 12mm non-combustible material
thickness.
There must be a minimum of 200mm clearance
from the sides of the fire to any combustible
sidewalls. Fig7a.
For clearance from the top of the fire to any
combustible shelf. Fig 7b. (See Graph 1).
There must be a minimum of 230mm from the
rear of the fire to any combustible back wall.
Fig 7b.
With a
Non-combustible
back wall the fire can be
pushed back until the top diverter touches the wall,
although to improve access and air circulation a
minimum distance of 100 mm is recommended.
Fig 7c.
Reference non-combustible side walls a minimum
of 100mm is recommended.
Do not place any furniture or furnishings (including
curtains) within 1 metre of the fire.
Memphis 5 & 7 Gas stoves
13
INSTALLATION
non- combustible closure plate,
incorporating access for cleaning debris.
non- combustible closure plate,
incorporating access for cleaning debris.
Fig. 7d.














































