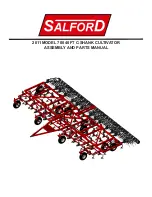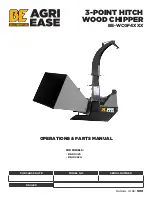
Manual 2100-416J
Page
13 of 27
Barometric Fresh Air Damper (Optional)
Before starting the removal make sure the power has
been turned off. The hinged return air grille panel
must be opened. The fresh air damper assembly can
be seen on the back of the unit. Refer to Figure 10.
1. The fresh air damper is attached to the back of the
unit with one screw on either side of the assembly.
Both of the screws must be removed.
2. Once the mounting screws are removed, tilt the
assembly down and lift it out.
The mist eliminator can be seen through the opening.
The mist eliminator must be raised up and the bottom
can be pulled toward the front of the unit.
Commercial Room Ventilator Option
Before starting the removal make sure the power has
been turned off. The hinged return air grille must be
opened. The commercial room ventilator (CRV) can be
seen after the panel has been removed. The CRV must
be removed to gain access to the mist eliminator.
1. The two mounting screws in the front of the CRV
must be removed.
2. The power connectors for the CRV (located on
the right side of the unit) must be disconnected.
Squeeze the tabs on the sides of the connector and
pull straight out. Unplug both of the connectors.
3. Slide the CRV straight out of the unit.
The mist eliminator can be seen through the opening
in the back of the unit. The mist eliminator must be
raised up and the bottom can be pulled toward the
front of the unit and removed.
The
rear drain
can be used where there is a distance of
4 1/2" available between the unit and wall to install a
trap (see Figure 9B). The trap cannot extend beyond
the edge of the unit or it will interfere with the wall
mounting bracket. The drain can be routed through the
floor or through the wall. If the drain is routed through
the wall, the drain line must be positioned such that
it will not interfere with the sleeve flange or the grille.
See Figure 9C on page 12.
If the drain is to be routed
through an unconditioned space, it must be protected
from freezing.
MIST ELIMINATOR SERVICE
(Optional – only used with one of the
vent options)
A mist eliminator is supplied with the wall sleeve. The
mist eliminator is constructed of aluminum frame and
mesh. The mist eliminator is located in the top section
of the wall sleeve and can be removed from the inside
of the building without removing the unit from the wall.
This requires that the ventilation package must be
removed.
The steps necessary to remove each of the vent options
are listed following.
It is recommended that the mist eliminator be
inspected annually and serviced as required. The mist
eliminator can be inspected from the outside of the
building by looking through the outdoor grille. The
mist eliminator can be serviced from the outside. The
outdoor grille must be removed to do so.
The mist eliminator can be cleaned by washing with
soap and water. The excess water should be shaken off
the mist eliminator before it is re-installed.
Содержание QC501
Страница 6: ...Manual 2100 416J Page 6 of 27 FIGURE 1 Unit Dimensions...
Страница 9: ...Manual 2100 416J Page 9 of 27 FIGURE 4 Installation of Unit through Wall with Wall Sleeve...
Страница 14: ...Manual 2100 416J Page 14 of 27 FIGURE 10 Fresh Air Damper Removal MOUNTING SCREW...
Страница 21: ...Manual 2100 416J Page 21 of 27 FIGURE 16 Remote Thermostat Wiring Diagram X Option...
Страница 22: ...Manual 2100 416J Page 22 of 27 FIGURE 17 Remote Thermostat Wiring Diagram D Thermostat Option...













































