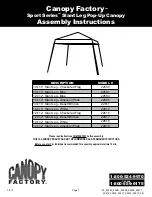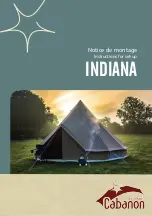
www.aztectent.com
Step 5:
Connect and pin the hip brace pipes. These are only used on 30’ wide
and 40’ wide units. Connect fi rst at the hip intermediate fi tting, then
connect and pin to the special side tee at the bottom of your primary
beam arch. For 20’ wide and smaller tent sizes, proceed to step #7.
Step 6:
The 40’ wide tent has a secondary set of hip brace pipes measuring
10’6”. Connect and pin these to the 40x hip intermediate fi tting, then
connect and pin the side tee at the eave of the tent.
Step 7:
Connect and pin the perimeter/eave pipes to the perimeter fi ttings.
Make all connections with the fi nal connection to the corner fi ttings of
the frame.
Step 8:
Connect and pin the fi rst ridge pipe to the end crown of the tent frame.
Содержание QWIK-TOP FRAME
Страница 1: ...QWIK TOP FRAME PRODUCT MANUAL If YOU can IMAGINE it WE can BUILD it...
Страница 16: ...www aztectent com K cad files Frame Tents DIAGRAMS 10x Qwik 10x10 qwik dwg 1 12 2011 9 09 41 AM pdfFactory pc3...
Страница 17: ...www aztectent com...
Страница 18: ...www aztectent com...
Страница 19: ...www aztectent com K cad files Frame Tents DIAGRAMS 15x 15x45 Qwik dwg 4 7 2009 6 05 58 PM pdfFactory pc3...
Страница 20: ...www aztectent com...
Страница 21: ...www aztectent com...
Страница 24: ...www aztectent com K cad files Frame Tents DIAGRAMS 40x 40x40 QWIK dwg 6 4 2014 3 43 33 PM pdfFactory pc3...
Страница 25: ...www aztectent com K cad files Frame Tents DIAGRAMS 40x 40x70 QT dwg 1 5 2011 2 03 20 PM pdfFactory pc3...
Страница 31: ...www aztectent com...
Страница 32: ......











































