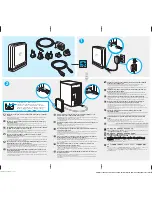
Improved Corridor Modeling Features
Generate a dynamic model of any road, rail, or corridor project by using design
elements—such as alignments, profiles, superelevation, and other design
criteria—that can apply constraints and other customized behavior into the
model. Changes made to the elements that were used to create the model
result in updated corridor volumes, surfaces, sections, and other analysis and
output. Civil 3D provides real-time editing of individual stations or station
ranges along the road. These are just some of the advanced road modeling
features that are only available in Civil 3D.
Improved Subassembly Catalog
Civil 3D provides you with a catalog of approximately 100 preconfigured
subassemblies of typical roadway components such as lanes, curbs, sidewalls,
ditches, rails, even a basic bridge. You can use these as is in your model or use
them as starting points to design your own catalog of custom components
for typical roadway sections (assemblies). They are easily accessible from a
convenient Tool Palette that includes graphical representations of the shapes.
Improved Section Features
Extract and draft surface and corridor sections. Select sections at specific
stations, at intervals along alignments, or at specific points, and create section
plots for a single station or full section sheets.
Improved Site Grading Features
Combine multiple grading elements into one group to find solutions for
complex grading problems. Grade into surface, elevation, or distance targets.
Balance cut/fill volumes dynamically for an entire site or a single grading
object. Build a static or dynamic surface from grading groups. While similar
tools exist in Land Desktop, you will quickly find that the way they function
in Civil 3D is simpler, more intuitive, and more feature-rich.
Improved Pipe Features
Lay out sanitary and storm drainage systems as dynamic, interactive pipe
networks. You can make changes to pipes and structures using graphical as
well as numeric input. Changes to a pipe network automatically update the
drafting (labels). You can plot and complete final drafting of the pipe network
in plan, profile, and section views, and you can use rendering and visualization
features to produce realistic representations.
Civil 3D Features and Benefits | 7
Содержание 23703-010008-1600A - Civil 3D 2006 Essentials
Страница 1: ...AutoCAD Civil 3D 2008 Moving from Land Desktop to Civil 3D April 2007 23705 010000 5011A ...
Страница 4: ...1 2 3 4 5 6 7 8 9 10 ...
Страница 8: ...viii ...
Страница 86: ...78 ...
Страница 130: ...122 ...
Страница 132: ...124 ...
















































