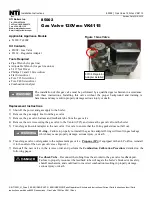
10
Cast Iron Condensing Boilers – Installation Manual
Cast Iron Condensing Boilers – Installation Manual
Figure 1 - KN-Series Plus Multiple Boiler Common Venting
Vertical chimney venting - vertical venting -
multiple boiler installations.
It is recommended that the boilers nearest the vertical chimney be fired first
when the horizontal distance exceeds 50% of the vertical distance.
When sized for a (CAT II) conÿguration, a negative pressure of 0.02 to 0.10 inches WC is
required in each boiler's riser when all boilers are operating at full input. A barometric
damper must be installed as illustrated. [Exception: if the vent system is designed using
accepted engineering practices and design calculations prove there is no need for
barometric dampers, the barometric dampers may be omitted.] When required by applicable
codes, install a thermal spill switch on each barometric damper.
1. Connect each boiler riser to the common vent with a Y connection only.
2. Install an approved vent cap at each vent termination.
3. Dimensions:
B = Breeching Length
C = Chimney Height
D = Breeching Diameter
F = Riser Diameter
(No smaller than the dimension given in Table 4, page 6.)
4. Multi-story, common venting systems shall be in accordance with the National Fuel Gas
Code, ANSI Z223.1/NFPA 54 and/or the CSA B149.1, Natural Gas and Propane Installation
Code (Current Editions), local codes and vent manufacturer's installation instructions. Size
the chimney and breeching using generally accepted engineering practices. (Consult
factory for vertical heights beyond 60 ft.)
"B"
"D"
"C"
"F"
FLUE VENT
THERMAL SPILL
SWITCH
DOUBLE ACTING
BAROMETRIC DAMPER
ALL CONNECTIONS
TO BE "T-WYE"
MULTIPLE BOILER NEGATIVE DRAFT VENTING INSTALLATION
AIOM-105_B
BOILER #1
BOILER #2
(IF REQUIRED)
BOILER #4
(IF REQUIRED)
BOILER #3
(IF REQUIRED)
VERTICAL CHIMNEY VENTING - VERTICAL VENTING -
MULTIPLE BOILER INSTALLATIONS.
IT IS RECOMMENDED THAT THE BOILERS NEAREST THE VERTICAL CHIMNEY BE FIRED FIRST
WHEN THE HORIZONTAL DISTANCE EXCEEDS 50% OF THE VERTICAL DISTANCE.
WHEN SIZED FOR A (CAT II) CONFIGURATION, A NEGATIVE PRESSURE OF 0.02 TO 0.10 INCHES WC IS
REQUIRED IN EACH BOILER'S RISER WHEN ALL BOILERS ARE OPERATING AT FULL INPUT. A BAROMETRIC
DAMPER MUST BE INSTALLED AS ILLUSTRATED. [EXCEPTION: IF THE VENT SYSTEM IS DESIGNED USING
ACCEPTED ENGINEERING PRACTICES AND DESIGN CALCULATIONS PROVE THERE IS NO NEED FOR
BAROMETRIC DAMPERS, THE BAROMETRIC DAMPERS MAY BE OMITTED.] WHEN REQUIRED BY APPLICABLE
CODES, INSTALL A THERMAL SPILL SWITCH ON EACH BAROMETRIC DAMPER.
1. CONNECT EACH BOILER RISER TO THE COMMON VENT WITH A Y CONNECTION
ONLY.
2. INSTALL AN APPROVED VENT CAP AT EACH VENT TERMINATION.
3. DIMENSIONS:
B = BREECHING LENGTH
C = CHIMNEY HEIGHT
D = BREECHING DIAMETER
F = RISER DIAMETER
(NO SMALLER THAN THE DIMENSION GIVEN IN TABLE 6, PAGE 6.)
4. MULTI-STORY, COMMON VENTING SYSTEMS SHALL BE IN ACCORDANCE WITH THE NATIONAL FUEL GAS
CODE, ANSI Z223.1/NFPA 54 AND/OR THE CSA B149.1, NATURAL GAS AND PROPANE INSTALLATION CODE
(CURRENT EDITIONS), LOCAL CODES AND VENT MANUFACTURER'S INSTALLATION INSTRUCTIONS. SIZE
THE CHIMNEY AND BREECHING USING GENERALLY ACCEPTED ENGINEERING PRACTICES.
(CONSULT FACTORY FOR VERTICAL HEIGHTS BEYOND 60 FT.)
Содержание KN Series
Страница 45: ...45 Cast Iron Condensing Boilers Installation Manual Figure 24 KN6 10 16 20 26 30 and 40 ...
Страница 46: ...46 Cast Iron Condensing Boilers Installation Manual Figure 25 KN6 10 16 20 26 30 and 40 ...
Страница 47: ...47 Cast Iron Condensing Boilers Installation Manual Figure 26 Gas Train Drain Pan ...
Страница 55: ...55 Cast Iron Condensing Boilers Installation Manual ...











































