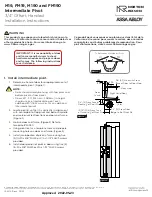
IS-M19 Rev 4 05/22
Copyright © 2006, 2009, 2022, ASSA ABLOY Accessories and Door Controls Group, Inc. All rights reserved. Reproduction in whole or
in part without the express written permission of ASSA ABLOY Accessories and Door Controls Group, Inc. is prohibited.
3
M19, FM19, M190 and FM190 Intermediate Pivot
NORTON
RIXSON
Template IP50050
M19, FM19, M190, FM190 Intermediate Pivot
3/4" Offset Hung
Nort
onRix
son.
com
TEMPLA
TE NUMBER
REV
3
D
A
TE
02/22
IP50050
C
op
yright © 1994, 2008, 20
22, A
S
S
A ABL
O
Y A
cc
es
sories and Door C
ontr
ols Gr
oup
, Inc. All rights r
eserv
ed.
R
epr
oduction in whole or in part without the e
xpr
es
s writt
en permis
sion of A
S
S
A ABL
O
Y A
cc
es
sories and Door C
ontr
ols Gr
oup
, Inc. is pr
ohibit
ed.
N
O
R
T
ON
R
IX
SO
N
N
O
R
T
ON
R
IX
SO
N
3/8 9.5
1-7/16 (36.5)
2-1/2 (63.5)
3-9/16 (90.5)
4-5/8 (117.5)
1-15/16 (49.2)
1-1/8 (28.6)
13/16 (20.6)
5/16 (7.9)
5"
(127)
5"
(127)
7/16 (11.1)
1-1/8 (28.6)
2-1/2 (63.5)
3-7/8 (98.4)
4-9/16 (115.9)
3-15/32 (88.1)
1-17/32 (38.9)
1-1/8 (28.6)
5/16 (7.9)
13/16 (20.6)
2-1/8 (54)
DOOR LEAF
JAMB LEAF
A
A
1/8
(3.2)
13/16 (20.6)
R 3/16 (4.8)
5/16 (7.9)
5/16 (7.9)
1/4 (6.4)
3/4 (19.1)
3/4 (19.1)
VIEW FROM BOTTOM OF DOOR LOOKING UP
SECTION A-A SCALE 1 : 1
Bevel Edge Of Door
1/8" in 2"
(3.2 in 50.7)
D
oo
r
Fra
m
e
NOTES:
Do not scale drawing.
1.
Dimensions are given in inches (mm).
2.
Pivot drilled for 1/4-20 x 5/8" FHMS or #14 x 1-1/2" FHWS.
3.
Right hand shown. Left hand opposite.
4.
2-3/32 (53.2)
Min. Clearance
Approved 2022-05-23






















