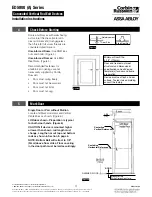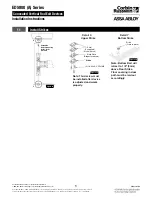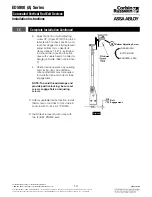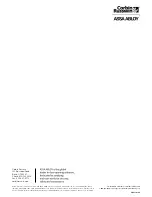
ED5800 (A) Series
Installation Instructions
Concealed Vertical Rod Exit Devices
FM171 01/19
Copyright © 2012, 2019, ASSA ABLOY Access and Egress Hardware Group, Inc. All rights reserved. Reproduction in whole
or in part without the express written permission of ASSA ABLOY Access and Egress Hardware Group, Inc. is prohibited.
For installation assistance contact Corbin Russwin
1-800-543-3658 • [email protected]
4
4
Check Before Starting
Doors and Frames with walls having
a structural thickness (metal skin
plus reinforcement) to engage less
than three (3) full screw threads are
considered unreinforced.
Unreinforced Doors:
Use SNB (sex
nuts and bolts). (Figure 4)
Unreinforced Frames:
Use Blind
Rivet Nuts. (Figure 4)
Recommended fasteners for
unreinforced openings are not
necessarily supplied by Corbin
Russwin.
• Door must swing freely.
• Door must not be warped.
• Door must not bind.
• Door must not sag.
Figure 4
Figure 5
Reinforcement
Door Skin
Blind Rivet Nut
5
Mark Door
Single Door or Pair without Mullion
Locate and Mark Horizontal and Vertical
Centerlines as shown. (Figure 6)
LHR door shown. Preparation is typical
for both door hands. (Figure 6)
CAUTION: If device is mounted higher
or lower than shown, rod length must
change. Lengthen or cut top and bottom
rods as shown in Section 8, page 6.
NOTE: Bottom Bolt will retract to 1/8"
(3mm) above floor strike. Floor covering
in the door path must be laid accordingly.
Figure 6
Door Must Swing Freely
Door Must Not Be Warped
Door Must Not Bind
Door Must Not Sag
Minimum Door Stile:
4-1/2" (114mm)
Door and frame must meet
structural and dimensional
specifications on exit device
template(s) for door and frame
preparation.
Device must seat flush on door
surface. To clear raised molding,
consult the factory.
FINISHED FLOOR
Single Door or Pair
Without Mullion
Centerline
Horizontal Reference
Centerline
Vertical Reference
DOOR
Measure Gap
Write Dimension Here:
2-3/4
(70)






























