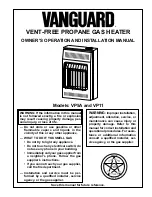
DVi25S Direct Vent Gas-Fired Fireplace Insert Room Heater
®
9-98
9
29855A
H (MIN.)-MINIMUM HEIGHT
FROM ROOF TO LOWEST
DISCHARGE OPENING
ROOF PITCH IS X/12
LISTED
GAS
VENT
LISTED
CAP
LOWEST DISCHARGE
OPENING
12
X
Figure 8
Termination Height
Roof Pitch
H (Min.) feet
Flat to 6/12
1.0
6/12 to 7/12
1.25
Over 7/12 to 8/12
1.5
Over 8/12 to 9/12
2.0
Over 9/12 to 10/12
2.5
Over 10/12 to 11/12
3.25
Over 11/12 to 12/12
4.0
Over 12/12 to 14/12
5.0
Over 14/12 to 16/12
6.0
Over 16/12 to 18/12
7.0
Over 18/12 to 20/12
7.5
Over 20/12 to 21/12
8.0
Table 1
Minimum Termination Height
B. GAS LINE INSTALLATION
A gas line must be run into the existing woodburning fire-
place, for either a factory built fireplace or masonry. It is
recommended that 1/2'' inside diameter Black pipe be run
into the fireplace through the left side. If the existing unit
already has gas run to it, but through the right side, it is rec-
ommended that the gas line be rerouted to the left side.
The gas supply line should be installed and connected to
the shut-off valve by a qualified service person in accor-
dance with all prevailing building codes.
A 3/8” flare adapter (not supplied) is necessary to connect
the flex line (supplied) to the black pipe. Turn Gas Shut-off
Valve to the “OFF” position.
Figure 7
This option shows the air inlet not con-
nected to the adapter at the top.
Insulation
Note:
The appliance and its individual shutoff
valve must be disconnected from the gas supply
piping system during any pressure testing of that
system at test pressures in excess of 1/2 psi (3.5
kPa). The appliance must be isolated from the
gas supply piping system by closing its individual
manual shutoff valve during any pressure testing
of the gas supply piping system at test pressures
equal to or less than 1/2 psi (3.5 kPa).
Check for leaks using a soap and water solution.
Seal with high temperature silicone the point where the gas
line enters the existing fireplace firebox to prevent cold air
infiltration.
CAUTION:
THE GAS SUPPLY LINE SHOULD BE PURGED
OF ANY TRAPPED AIR PRIOR TO THE FIRST
FIRING OF THE UNIT.










































