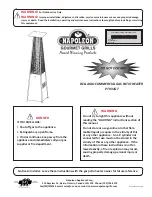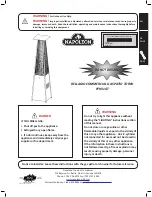
DVi25S Direct Vent Gas-Fired Fireplace Insert Room Heater
®
MANTEL
12"
MAX.
12"
MIN.
14"
TOP OF
UNIT
Diagram B - DVi25S Clearances
F. FIREBOX ENTRY
Remove the glass by pulling out [2] Glass Retainer latches. See Figure 1. Lift the Glass Door Assembly up and
remove from the bottom retainer. See Figure 2.
Place Glass in a safe place until installation is complete.
Figure 1 - Glass Retainer Latches
Figure 2 - Glass Removal
9-98
6 29855A
WARNING!
FAILURE TO POSITION THE PARTS IN ACCORDANCE WITH THESE DIAGRAMS OR FAILURE
TO USE ONLY PARTS SPECIFICALLY APPROVED WITH THIS APPLIANCE MAY RESULT IN
PROPERTY DAMAGE AND/OR PERSONAL INJURY.
E. CLEARANCES TO UNIT
Diagram B shows the minimum vertical and corresponding maximum horizontal dimensions of mantels or other com-
bustible projections above the gas fireplace of 12 inches.
When finishing the fireplace
NEVER OBSTRUCT OR MODIFY THE AIR INLET/OUTLET OPENINGS IN ANY MANNER.
While a hearth extension may be desirable for aesthetic reasons, it is not required for gas wall heaters per ANSI or
CAN/CGA testing standards.
Provide adequate accessibility clearances for servicing and proper operation.







































