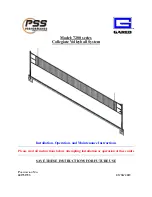Содержание 697.68103-B
Страница 7: ...THIS PAGE WAS LEFT BLANK INTENTIONALLY...
Страница 8: ...THIS PAGE WAS LEFT BLANK INTENTIONALLY...
Страница 7: ...THIS PAGE WAS LEFT BLANK INTENTIONALLY...
Страница 8: ...THIS PAGE WAS LEFT BLANK INTENTIONALLY...

















