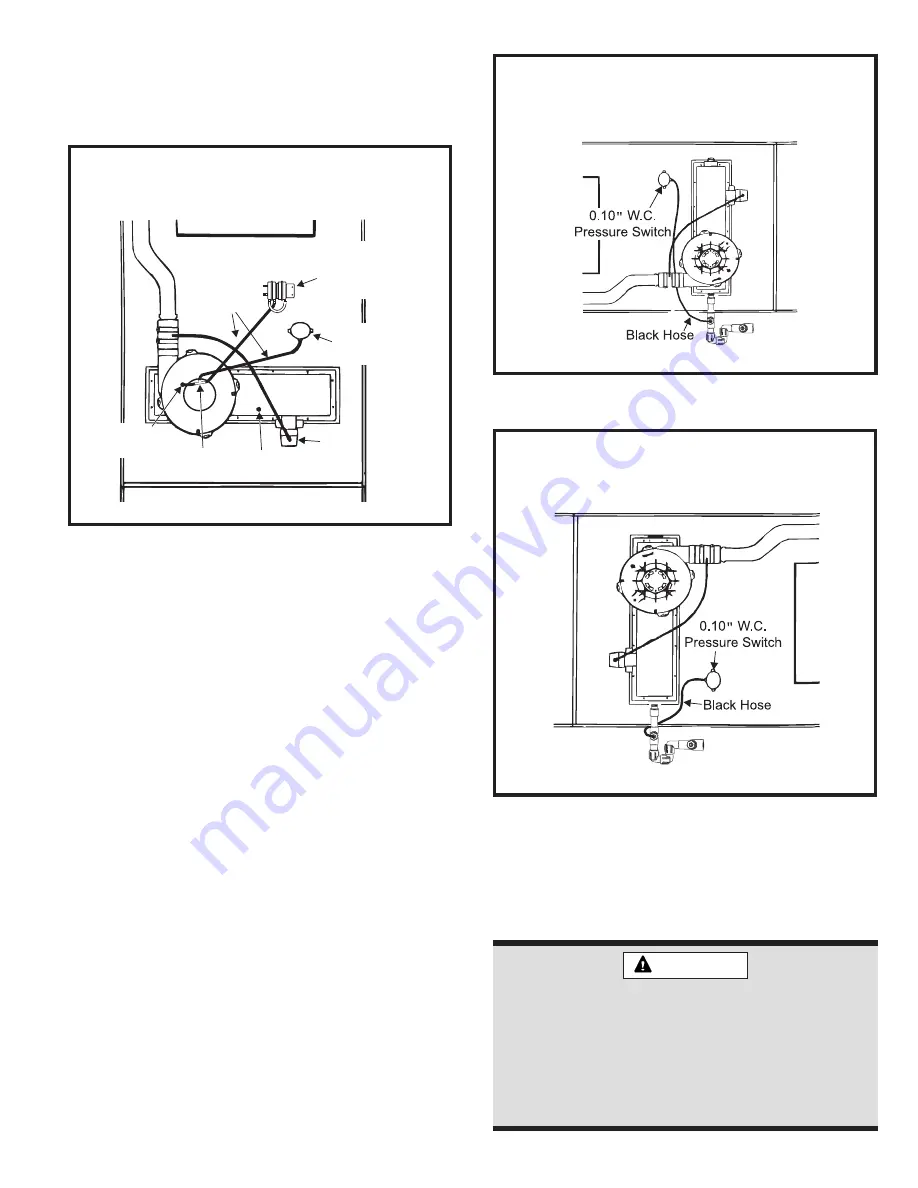
# 47904K005
Page 19
W.C. pressure switch hose to the tee.
Be sure that the
pressure switch hose does not form a trap to hold
condensation that could form from the flue gas. Hose
may be cut shorter to avoid forming a trap, if required.
Horizontal Installation
The unit is shipped from the manufacturer with a black
hose connected to the pressure switch. The other end of
the hose must be connected to the external drain trap.
Route hose through gas line access hole in cabinet. Then
connect to 1/4" barbed fitting on drain trap assembly.
For right to left airflow installations, see Figure 28. For left
to right airflow installations, see Figure 29.
Be sure that the pressure switch hose does not form
a trap to hold condensation that could form from the
flue gas. Hose may be cut shorter to avoid forming a
trap, if required.
Circulating Air Supply
When the furnace is installed so that the supply ducts
carry air circulated by the furnace to areas outside the
space containing the furnace, the return air shall be
handled by a duct or ducts sealed to the furnace casing
and terminated outside the space containing the furnace.
A return air duct system is recommended. If the unit is
installed in a confined space or closet, a return connection
must be run, full size, to a location outside the closet. The
air duct in the closet must be tight to prevent any entrance
of air from the closet into the circulating air.
Pressure Switch Connection
Upflow Installation
Figure 27
Black
Hoses
Tee
(supplied)
0.10 W.C.
Pressure Switch
"
Low Fire-High Fire
Pressure Switch
Assembly
Yellow Cap
Blower
Housing
Tap
Trap
If there is no complete return air duct system, the return air
connection must be sealed to the furnace casing and run, full
size, to a location outside the utility room or space housing the
furnace to prevent a negative pressure on the venting system.
Pressure Switch Connection
Horizontal Installation – R to L Airflow
Figure 28
Pressure Switch Connection
Horizontal Installation – L to R Airflow
Figure 29
When an air conditioning unit is used in
conjunction with the furnace, the evaporator
coil must be installed in the discharge (sup-
ply) air. Do not install an evaporator coil in
the return air; excessive condensation will
occur within the furnace.
CAUTION
















































