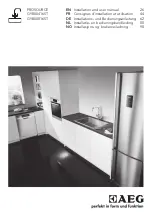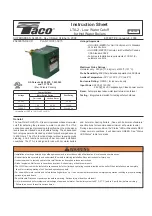
8
B004
Fasten the boiler in place using the template and anchors supplied with the
unit. It is highly recommended that a spirit level be used to position the boiler so
that it is perfectly level.
For additional information, please consult the instructions contained in the
connection kit and the flue kit.
For safety purposes, have a competent person carefully check the electrical
system in the property, as the manufacturer will not be held liable for damage
caused by the failure to earth the appliance properly or by anomalies in the
supply of power. Make sure that the residential electrical system is adequate for
the maximum power absorbed by the unit, which is indicated on the rating plate.
In addition, check that the section of cabling is appropriate for the power
absorbed by the boiler.
The boiler operates with alternating current, as indicated in the technical data
table (1.2), where the maximum absorbed power is also indicated. Make sure
that the connections for the neutral and live wires correspond to the indications
in the diagram. The appliance electrical connections are situated on the reverse
of the control panel (see the servicing manual for further information)
2.5
Mounting the Appliance
2.6
Electrical Connection
Important!
In the event that the power supply cord must be changed, replace it with one
with the same specifications. Make the connections to the terminal board
located within the control panel, as follows:
- The yellow-green wire should be connected to the terminal marked with the
earth symbol; make sure to re-use the ferrule mounted on the other supply
cord;
- The blue wire should be connected to the terminal marked “N”;
- The brown wire should be connected to the terminal marked “L”.
Note: The diagrams for the electrical system are indicated in section 2.11.
Warning, this appliance must be earthed.
External wiring to the appliance must be carried out by a qualified technician
and be in accordance with the current I.E.E. Regulations and applicable local
regulations. The Genus range of boilers are supplied for connection to a 230 V
~
50 Hz supply.
The supply must be fused at 3 A.
The method of connection to the electricity supply must facilitate complete
electrical isolation of the appliance, by the use of a fused double pole isolator
having a contact separation of at least 3 mm in all poles or alternatively, by
means of a 3 A fused three pin plug and unswitched shuttered socket outlet
both complying with BS 1363.
The point of connection to the Electricity supply must be readily accessible and
adjacent to the appliance unless the appliance is installed in a bathroom when
this must be sited outside the bathroom.
Fig. 2.3
2.7
Gas Connection
The local gas supplier contractor connects the gas meter to the service pipe.
If the gas supply for the boiler serves other appliances ensure that an adequate
supply is available both to the boiler and the other appliances when they are in
use at the same time.
Pipe work must be of an adequate size. Pipes of a smaller size than the boiler
inlet connection should not be used.
Содержание GENUS 27 MFFI
Страница 17: ...17 B004 Aa GENUS 23 27 30 MFFI Aa GENUS 27 RFFI SYSTEM...
Страница 18: ...18 B004 CN202 P GENUS 23 27 30 MFFI P GENUS 27 RFFI SYSTEM...
Страница 29: ...B004 NOTES...
Страница 30: ...30 B004 NOTES...
Страница 31: ...31 B004...









































