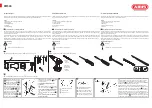
11
G
26
7
⁄
8
37
7
⁄
8
47
7
⁄
8
47
7
⁄
8
12
12
12
12
W
2
33½
43½
55½
55½
H
18
7
⁄
8
18
7
⁄
8
19
7
⁄
8
24
7
⁄
8
W
1
33½
43½
55½
55½
L
1
59½
67½
73½
83½
L
3
91½
99½
105½
125½
E
10
3
⁄
16
12
7
⁄
16
16
13
⁄
16
14
1
⁄
8
Dimensions
Roof Curbs
C000507
B
13
1
⁄
8
18
5
⁄
8
21
7
⁄
8
27¼
W
3
33½
43½
55½
55½
18
18
18
18
035
070
110
160
035
070
110
160
D
10
3
⁄
16
12
7
⁄
16
16
13
⁄
16
14
1
⁄
8
Dimensions
Model
10” x 10”
15” x 15”
18” x 18”
22” x 22”
10” x 10”
15” x 15”
18” x 18”
22” x 22”
A
11
3
⁄
8
15
7
⁄
8
18
7
⁄
8
27¼
C
3
7
⁄
8
6
7
⁄
16
8
1
⁄
16
9
13
⁄
16
Model
Dimensions
Blower
Size
Blower
Size
L
2
91½
99½
105½
115½
Base Unit
w/V-Bank & Return Air
Base Unit
w/V-Bank
Base Unit
Only
F
2
Optional
Height
F
1
Standard
Height
NOTE:
All dimensions in inches subject to manufacturing tolerances.
Содержание DFL 035
Страница 23: ...23 Gas Piping Layout Schematic Component Diagrams C000504 ...
Страница 31: ...31 ...












































