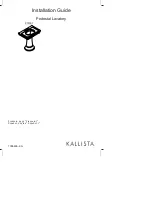
SPECIFICATION
Model
Dimensions
D (in)
W (in)
D1 (in)
W1 (in)
SB-AZ008WR
60”x36”
36”
60”
18’'
12”
SB-AZ012WR
60”x36”
36”
60”
18”
4.72”
SB-AZ008WL
60”x36”
36”
60”
18”
12”
SB-AZ012WL
60”x36”
36”
60”
18”
4.72”
SB-AZ013WL
60”x32”
32”
60”
16”
4.72”
SB-AZ007WL
60”x36”
36”
60”
18”
12”
SB-AZ007WR
60”x36”
36”
60”
18”
12”
SB-AZ007WC
60”x36”
36”
60”
18”
30”
Model
Dimensions
W (in)
C (in)
SB-AZ005WN
36”x36”
36”
12.2”
SB-AZ006WN
38”x38”
38”
12”
SB-AZ005WO
36”x36”
36”
12.2”
2
DOUBLE THRESHOLD SHOWER BASE
QUARTER ROUND SHOWER BASE
W1
D
D1
W
W
W
C
C


























