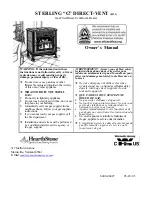
11
VENTING
This is a Direct Vent Gas Water Heater where all air for combustion is
obtained from the outside atmosphere and all flue gases are discharged to
the outside atmosphere.
WARNING
The vent-air intake system must be properly installed. Failure to
properly install the vent-air intake system properly could result in
property damage, personal injury or death.
DO NOT install any damaged vent-air intake system components.
Contact the manufacturer of the water heater for replacement parts.
Figure 4
Direct Vent Terminal Clearances
Canadian
Installations
1
US Installations
2
A=
Clearance above grade, veranda,
porch, deck or balcony
12 inches (30
cm)
12 inches
(30 cm)
B=
Clearance to widow or door that may
be opened
12 inches (30
cm)
9 inches (23 cm)
C=
Clearance to permanently closed
widow
*b *b
D=
Vertical clearance to ventilated soffit
located above the terminal within a
horizontal distance of 2 feet (61 cm)
from the center line of the terminal
12 inches (30
cm) *a
12 inches (30
cm) *a
E=
Clearance to unventilated soffit
12 inches (30
cm) *a
12 inches (30
cm) *a
F=
Clearance to outside corner
*b
*b
G=
Clearance to inside corner
*b
*b
H=
Clearance to each side of center line
extended above meter/regulator
assembly
3 feet (91 cm)
within a height
15 feet (4.6 m)
above the
meter/regulator
assembly
*b
Содержание DIRECT VENT GAS WATER HEATER
Страница 10: ...10 Installation continued Figure 2 Figure 3 ...
Страница 15: ...15 Installation Horizontal and Vertical Vent Air Intake Lengths continued Figure 6 ...
Страница 27: ...27 Water Connections continued ...
Страница 37: ...37 DIRECT VENT WATER HEATER ...
Страница 38: ...38 VENT AIR INTAKE KITS ...
Страница 40: ...40 NOTES ...












































